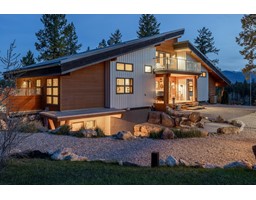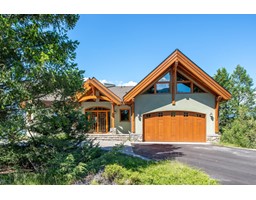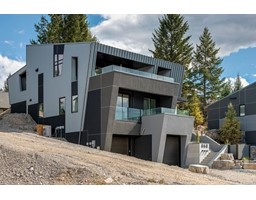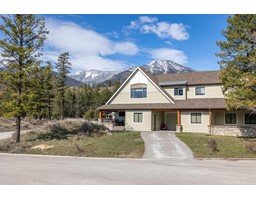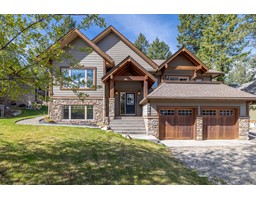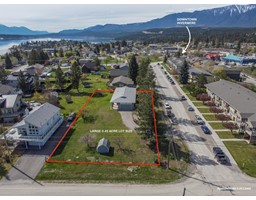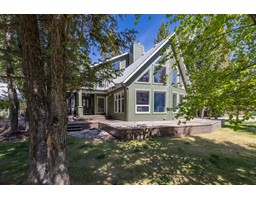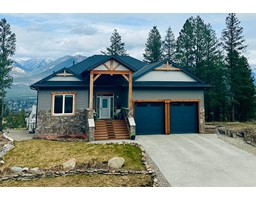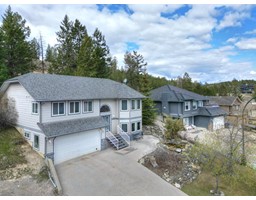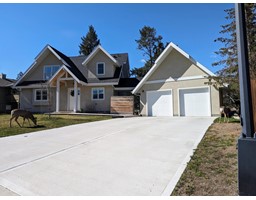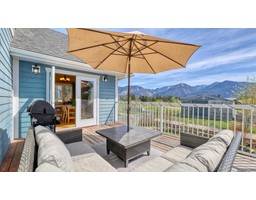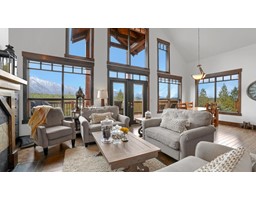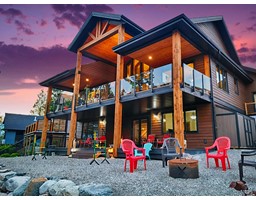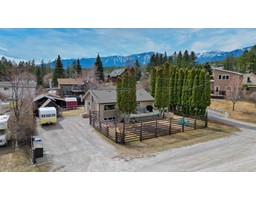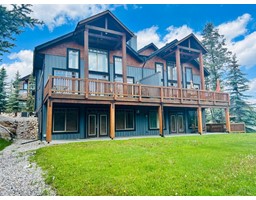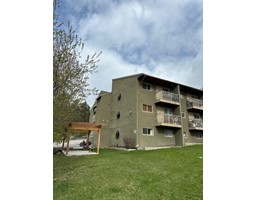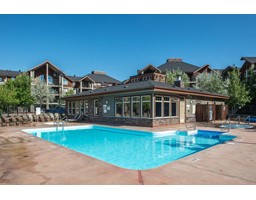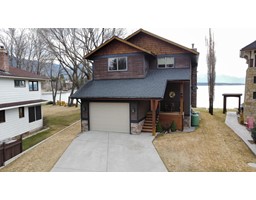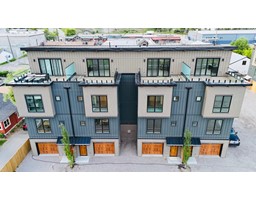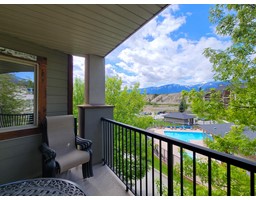6 - 1311 WESTSIDE PARK DRIVE, Invermere, British Columbia, CA
Address: 6 - 1311 WESTSIDE PARK DRIVE, Invermere, British Columbia
Summary Report Property
- MKT ID2476646
- Building TypeRow / Townhouse
- Property TypeSingle Family
- StatusBuy
- Added3 weeks ago
- Bedrooms3
- Bathrooms3
- Area1170 sq. ft.
- DirectionNo Data
- Added On03 May 2024
Property Overview
**INTRODUCING UNIT #6 WESTSIDE TOWN - THE FINEST UNIT IN THIS 6-PLEX WITH SUPERIOR VIEWS AND WALKOUT LOWER LEVEL - NEW CONSTRUCTION AND LOCATED MINUTES TO DOWNTOWN** This 3 bedroom, 3 bathroom, end unit is one of only two such configurations in the development offering the largest living space. These units were built to impress with Samsung and LG appliances, luxury vinyl plank flooring and carpeted bedrooms. Enjoy gorgeous mountain views with your morning coffee from your private rear deck. Your backyard is limited common property designated to your strata lot. Brand new construction means the inclusion of New Home Warranty and a home that is constructed to an up to date and robust building code. Low monthly strata fees of $285/month, no rental restrictions and low operating costs. Call or email your REALTOR(R) today for more information or to book your private viewing. Prices are plus 5% GST. Completion estimate is end of May. (id:51532)
Tags
| Property Summary |
|---|
| Building |
|---|
| Level | Rooms | Dimensions |
|---|---|---|
| Above | Partial bathroom | Measurements not available |
| Kitchen | 12'4 x 11'1 | |
| Living room | 12'4 x 11'1 | |
| Pantry | 2'9 x 3 | |
| Laundry room | 3 x 5'4 | |
| Primary Bedroom | 10'9 x 12'11 | |
| Ensuite | Measurements not available | |
| Main level | Bedroom | 8'10 x 9'10 |
| Full bathroom | Measurements not available | |
| Utility room | 8'3 x 5'3 | |
| Bedroom | 9'8 x 11'10 |
| Features | |||||
|---|---|---|---|---|---|
| Unknown | |||||






