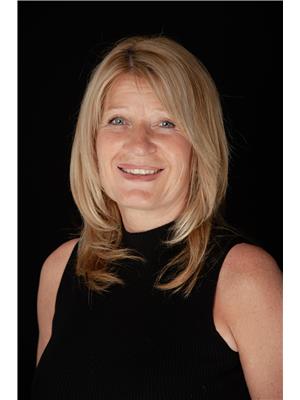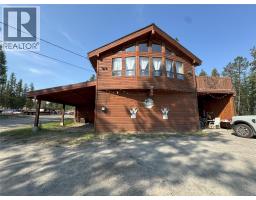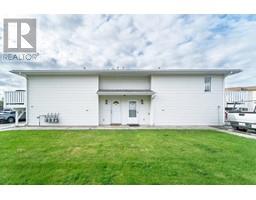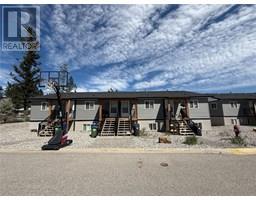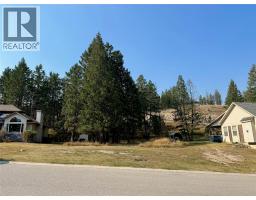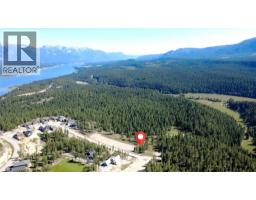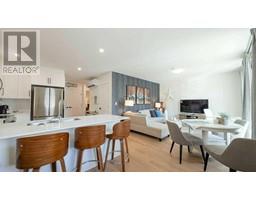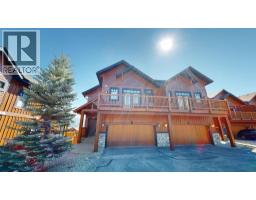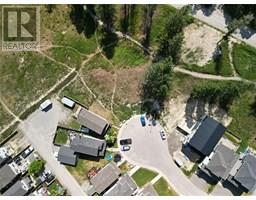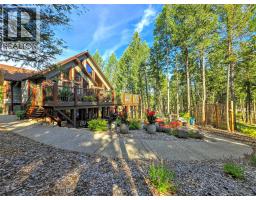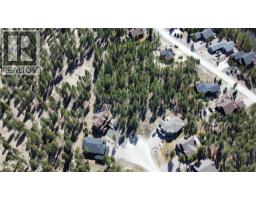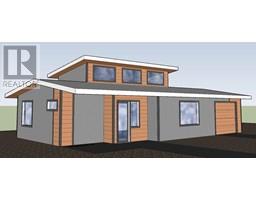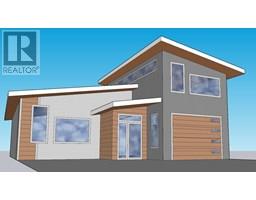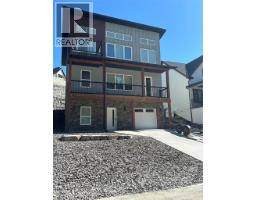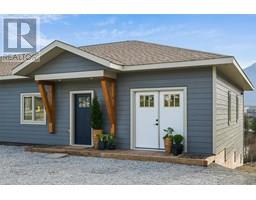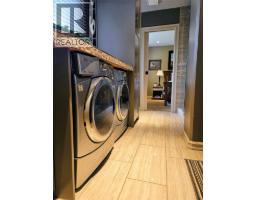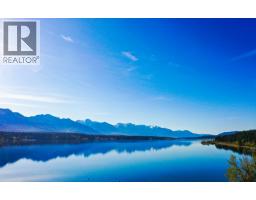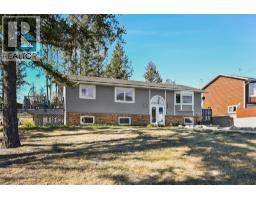717 12TH Avenue Unit# 8 Invermere, Invermere, British Columbia, CA
Address: 717 12TH Avenue Unit# 8, Invermere, British Columbia
Summary Report Property
- MKT ID10361932
- Building TypeRow / Townhouse
- Property TypeSingle Family
- StatusBuy
- Added6 days ago
- Bedrooms2
- Bathrooms1
- Area870 sq. ft.
- DirectionNo Data
- Added On10 Oct 2025
Property Overview
Welcome to #8 - 717 12th Avenue, Invermere. - a charming 2-bedroom, 1-bathroom ranch style townhouse perfectly located just steps from the Invermere District Hospital and a short stroll to downtown shops and cafes. This bright, single-level home offers 870 sq ft of comfortable living space, a private yard and deck, and the peace of mind that comes with a well managed strata and low monthly fee of just $230. The strata allows up to two pets and long term rentals, offering excellent flexibility for owners and investors Whether you're a first-time buyer, downsizer, or healthcare professional looking for a quiet, walk-to-work location, this property delivers the ideal blend of value and lifestyle. Enjoy easy access to Lake Windermere, golf courses, trails, and Panorama Ski Resort - all while being tucked in a peaceful, mature neighbourhood. Clean, affordable and move-in ready--this little gem puts Invermere living right at your doorstep. (id:51532)
Tags
| Property Summary |
|---|
| Building |
|---|
| Level | Rooms | Dimensions |
|---|---|---|
| Main level | Storage | 10'3'' x 4'11'' |
| 4pc Bathroom | Measurements not available | |
| Bedroom | 9'0'' x 11'10'' | |
| Primary Bedroom | 10'4'' x 12'0'' | |
| Living room | 13'0'' x 17'8'' | |
| Dining room | 8'0'' x 7'3'' | |
| Kitchen | 10'4'' x 6'11'' |
| Features | |||||
|---|---|---|---|---|---|
| Stall | |||||





















