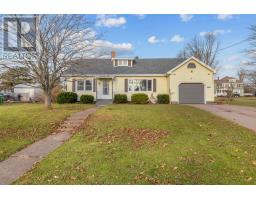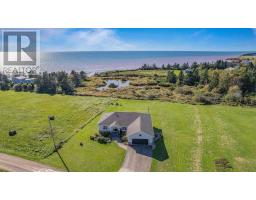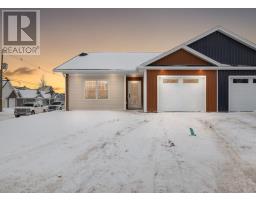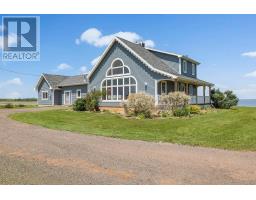2048 Irishtown Road, Irishtown, Prince Edward Island, CA
Address: 2048 Irishtown Road, Irishtown, Prince Edward Island
Summary Report Property
- MKT ID202324688
- Building TypeHouse
- Property TypeSingle Family
- StatusBuy
- Added16 weeks ago
- Bedrooms5
- Bathrooms2
- Area2400 sq. ft.
- DirectionNo Data
- Added On26 Jan 2024
Property Overview
Introducing a charming country home straight out of a Nancy Myers movie located in the seaside community of Irishtown, Prince Edward Island. This spacious property offers a tranquil retreat with its picturesque surroundings and convenient proximity to Kensington. The best part is this home is just a short 2 minute drive to some of the islands best North Shore beaches (Branders Pond and Cousins Shore). With 5 bedrooms and 2 bathrooms, this home provides ample space for a growing family or those who enjoy hosting guests. The well-designed layout ensures both privacy and functionality, allowing for comfortable living and entertaining. Situated on a generous .58 acre lot, this property offers plenty of outdoor space for recreational activities, gardening, or simply enjoying the peaceful ambiance of the countryside. The detached garage provides additional storage and parking options and a great space for a workshop. With its idyllic location and proximity to the beach, this country home presents an opportunity to embrace a relaxed lifestyle while still being within reach of essential amenities. Whether you're seeking a permanent residence or a vacation getaway, this property offers the perfect blend of tranquility and convenience. (id:51532)
Tags
| Property Summary |
|---|
| Building |
|---|
| Level | Rooms | Dimensions |
|---|---|---|
| Main level | Kitchen | 14X19.6 |
| Dining room | 13.2X13.1 | |
| Living room | 22.1X14.5 | |
| Bedroom | 6.7X17.8 | |
| Bedroom | 8.8X13.2 |
| Features | |||||
|---|---|---|---|---|---|
| Detached Garage | Stove | Dryer | |||
| Washer | Refrigerator | ||||
























































