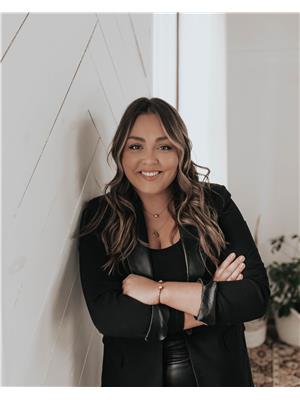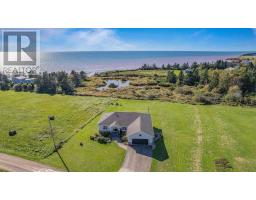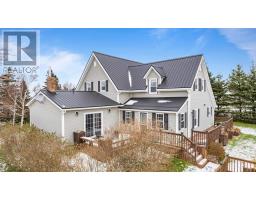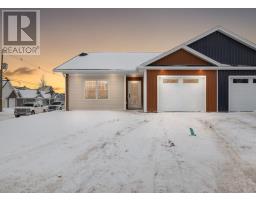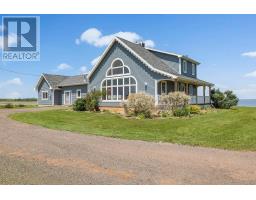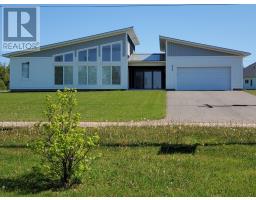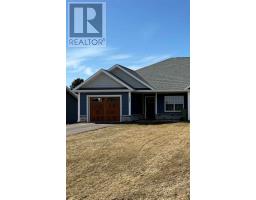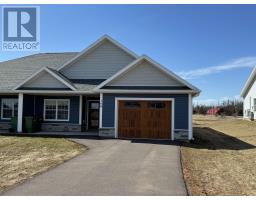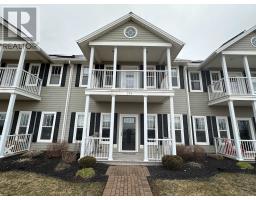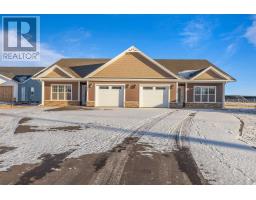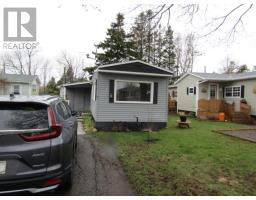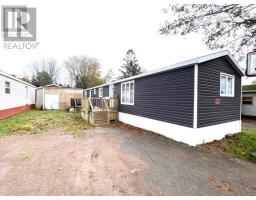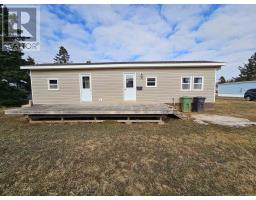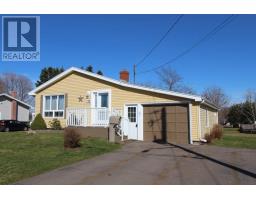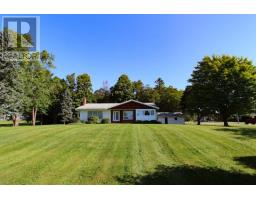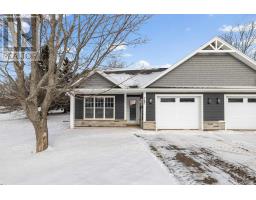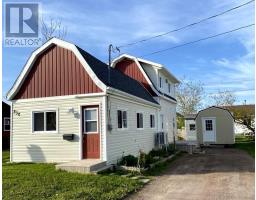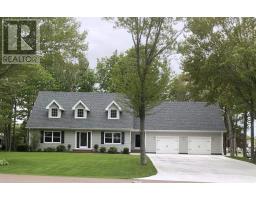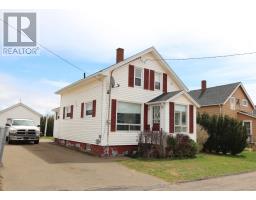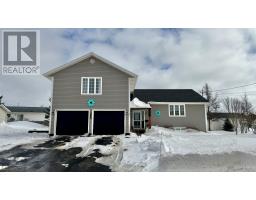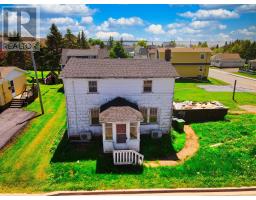143 Victoria Road, Summerside, Prince Edward Island, CA
Address: 143 Victoria Road, Summerside, Prince Edward Island
Summary Report Property
- MKT ID202325080
- Building TypeHouse
- Property TypeSingle Family
- StatusBuy
- Added23 weeks ago
- Bedrooms5
- Bathrooms3
- Area1759 sq. ft.
- DirectionNo Data
- Added On05 Dec 2023
Property Overview
Introducing 143 Victoria Road in Summerside, Prince Edward Island, sitting on just under half an acre lot this 5 bedroom 2.5 bathroom property offers a perfect blend of comfort and style. Walking through the front door you?ll enter into a great entryway space with ample storage which leads to the family room and the open concept kitchen and dining area. Just off the kitchen is the laundry room, the door to your back patio and the entrance to the garage which leads to the basement. The basement has two large rooms as well as the furnace room and a half bath, it would make a great spot for an in law suite or it has tons of room for a gym, home office and games room. Adjacent to the dining area the home has a full bathroom as well as 2 bedrooms. Upstairs, you'll find 3 more generously sized bedrooms, another full bathroom and a reading nook, offering plenty of space for a growing family or guests. Situated in a sought-after neighbourhood, this home offers proximity to a variety of amenities, including schools, parks, shopping centers, and recreational facilities. You'll have easy access to everything Summerside has to offer. Don't miss the opportunity to make this exceptional property your new home! (id:51532)
Tags
| Property Summary |
|---|
| Building |
|---|
| Level | Rooms | Dimensions |
|---|---|---|
| Second level | Bedroom | 8X10.8 |
| Main level | Living room | 12.8X20 |
| Kitchen | 31X8 | |
| Dining room | COMBINED | |
| Bedroom | 12.8X10.8 |
| Features | |||||
|---|---|---|---|---|---|
| Attached Garage | Oven | Dishwasher | |||
| Dryer | Washer | Refrigerator | |||






































