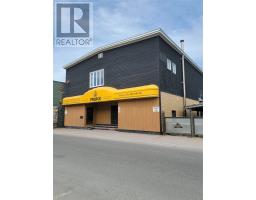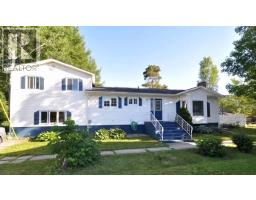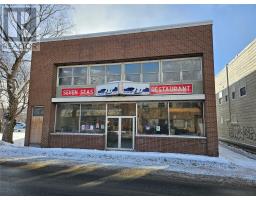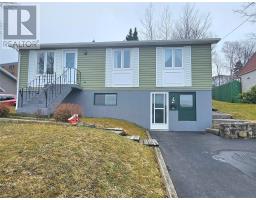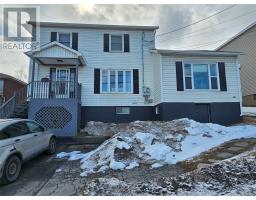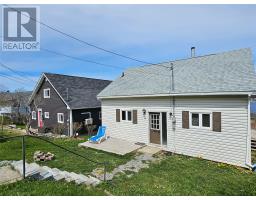26 Shamrock Crescent, Irishtown, Newfoundland & Labrador, CA
Address: 26 Shamrock Crescent, Irishtown, Newfoundland & Labrador
Summary Report Property
- MKT ID1261698
- Building TypeHouse
- Property TypeSingle Family
- StatusBuy
- Added36 weeks ago
- Bedrooms4
- Bathrooms3
- Area2988 sq. ft.
- DirectionNo Data
- Added On15 Sep 2023
Property Overview
Executive style build to be completed before the end of the year! 3000 sq ft of spacious, open floor space in this newly constructed split entry home. This well known builder is well underway with construction, and anyone looking to be in their brand new home before the end of the year, this could be yours! The main level features, 3 larger style bedrooms, with primary rear facing and have it's own walk-in and 4 pc ensuite. The bright, open main level features white shaker cabinets, with a large central island (sits 4), custom corner pantry and white subway tile with over stove pot filler. The seamless flooring runs throughout the main level and into the bedrooms, with bathrooms and foyer having consistent tile. The main level also has a designated laundry area, plus direct access to the rear 12 x 16 pressure treated deck. Overlooking the green space mountains behind, allowing for direct trail access from your very own yard. The basement is ICF and has a side mud room entrance and ideal for winter accessibility. The remainder to be completed is a full sized family room, 4th bedroom and full bath. Plus plenty of storage with the unfinished 14 x 30 storage room. Truly a great opportunity to own a "Brand New" home with all the bells and whistles only a few months away. A great build, by a great builder, just waiting for you! (id:51532)
Tags
| Property Summary |
|---|
| Building |
|---|
| Land |
|---|
| Level | Rooms | Dimensions |
|---|---|---|
| Basement | Storage | 13.7 x 29.8 |
| Utility room | 9.6 x 8 | |
| Mud room | 14 x 10 | |
| Bath (# pieces 1-6) | 9.6 x 5.6 | |
| Bedroom | 10.1 x 13.5 | |
| Family room | 31.7 x 15.4 | |
| Main level | Ensuite | 5.6 x 8 |
| Primary Bedroom | 13.11 x 12.4 | |
| Bedroom | 11.5 x 12.7 | |
| Bedroom | 11.2 x 14.1 | |
| Laundry room | Measurements not available | |
| Bath (# pieces 1-6) | 5.6 x 8 | |
| Not known | 16 x 22 | |
| Living room | 14 x 14 | |
| Foyer | 8 x 7.6 |
| Features | |||||
|---|---|---|---|---|---|
| Dishwasher | Refrigerator | Microwave | |||
| Stove | Air exchanger | ||||






