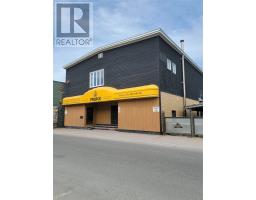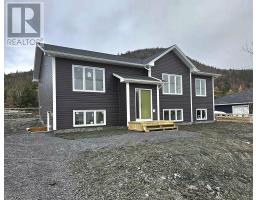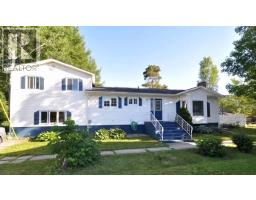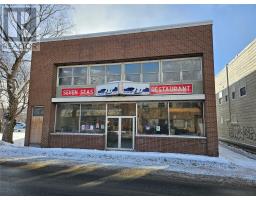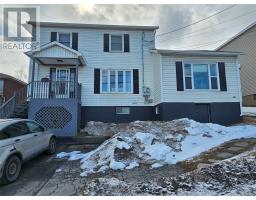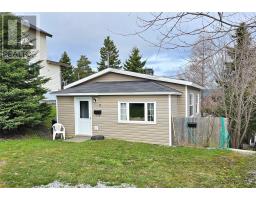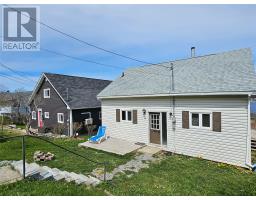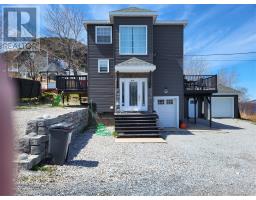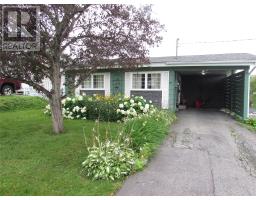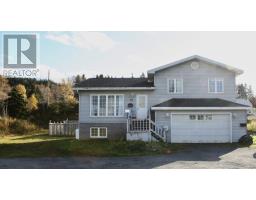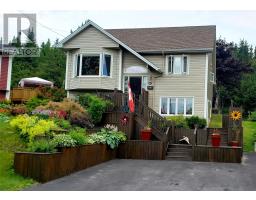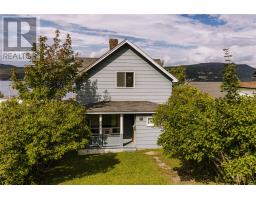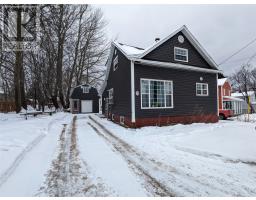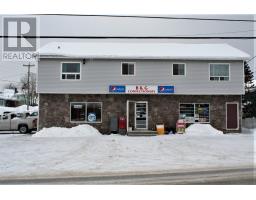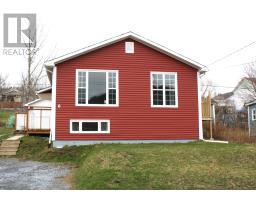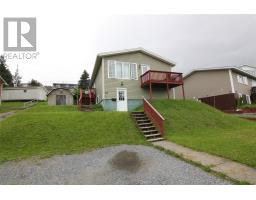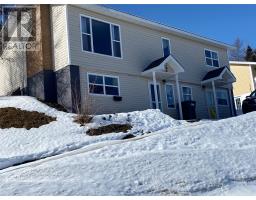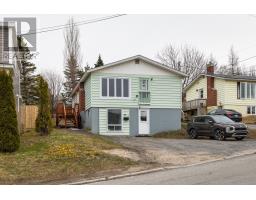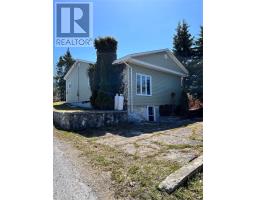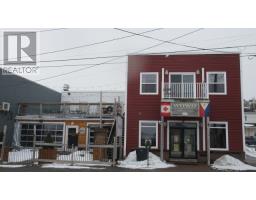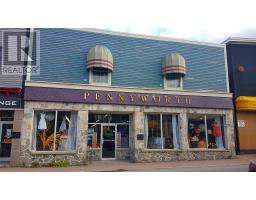34 Fords Road, Corner Brook, Newfoundland & Labrador, CA
Address: 34 Fords Road, Corner Brook, Newfoundland & Labrador
Summary Report Property
- MKT ID1271469
- Building TypeHouse
- Property TypeSingle Family
- StatusBuy
- Added2 weeks ago
- Bedrooms4
- Bathrooms1
- Area1728 sq. ft.
- DirectionNo Data
- Added On02 May 2024
Property Overview
Location with a view!!! 34 Fords Road, is tucked away from the everyday traffic, but only minutes away from everything the city has to offer. Built in 1970 and cared for everyday since, this 1728 sq ft. bungalow has had some updating throughout the years. From the windows, doors, shingles in most recent years to updated flooring, and paint throughout the upper level. The main has beautiful views out over the water and mountains, with plenty of natural light throughout the home. There are three bedrooms on the main along with an updated main bathroom. The lower level has been developed, but could be remodeled for a lower level apartment, or could be added into the house with rec space, bathroom, and even go back to an in-house garage. The exterior grounds have been up kept over the years and in the peaceful and private rear garden, you'll find plenty of mature trees, a large full length patio stone patio, and even a brick fire pit. All with no one directly behind you so the privacy is great! (id:51532)
Tags
| Property Summary |
|---|
| Building |
|---|
| Land |
|---|
| Level | Rooms | Dimensions |
|---|---|---|
| Basement | Mud room | 10.3 x 11 |
| Office | 7.6 x 15.10 | |
| Laundry room | 13.3 x 7.8 | |
| Recreation room | 21.8 x 13.4 | |
| Bedroom | 7.4 x 11.3 | |
| Main level | Bath (# pieces 1-6) | 5 x 8 |
| Bedroom | 8.3 x 11 | |
| Bedroom | 8.3 x 12 | |
| Bedroom | 10.7 x 11.5 | |
| Not known | 8 x 18.7 | |
| Living room | 15 x 11.7 |
| Features | |||||
|---|---|---|---|---|---|
| Detached Garage | Refrigerator | Stove | |||
| Washer | Dryer | ||||

























