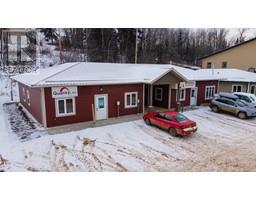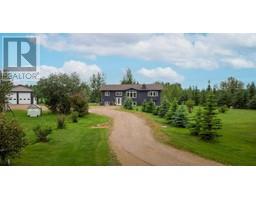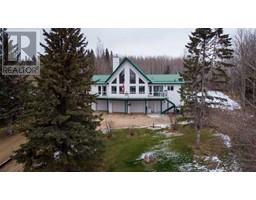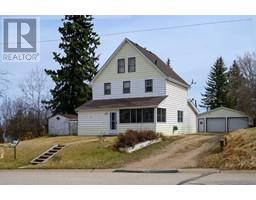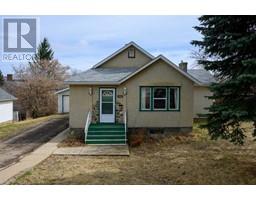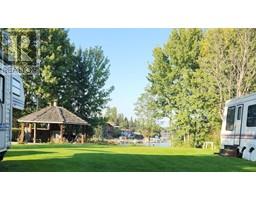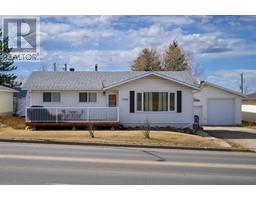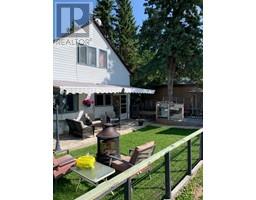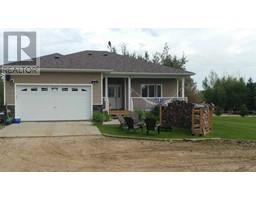73 Nielsen Drive, Island Lake, Alberta, CA
Address: 73 Nielsen Drive, Island Lake, Alberta
Summary Report Property
- MKT IDA2049152
- Building TypeHouse
- Property TypeSingle Family
- StatusBuy
- Added52 weeks ago
- Bedrooms3
- Bathrooms3
- Area1357 sq. ft.
- DirectionNo Data
- Added On16 May 2023
Property Overview
LAKEFRONT ISLAND LAKE. Enjoy all lake living has to offer from this upgraded, fully finished walkout bungalow on Nielsen Drive. It features an open concept bright kitchen/living room with a huge island to enjoy the view of the water while preparing meals & much more. There is so much space for entertaining all the new 'friends' you are going to have owning a lake front property like this. Currently it has 3 bedrooms & 3 bathrooms, however there are some open 'rooms' in the layout on both main and basement level that could be converted to bedrooms if necessary without comprising living space. The lot also accommodates a large shop (34x34)for storage of all the lake toys! The highly sought after Island Lake provide an ideal setting for swimming, boating, water skiing, fishing, canoeing and any other outdoor water activity you can dream up. This property would make a great place to call home for the active outdoors type or a beautiful recreational getaway from the city. (id:51532)
Tags
| Property Summary |
|---|
| Building |
|---|
| Land |
|---|
| Level | Rooms | Dimensions |
|---|---|---|
| Basement | 3pc Bathroom | 3.92 Ft x 7.00 Ft |
| Other | 7.75 Ft x 9.83 Ft | |
| Bedroom | 13.42 Ft x 13.25 Ft | |
| Exercise room | 16.00 Ft x 14.58 Ft | |
| Recreational, Games room | 22.67 Ft x 26.25 Ft | |
| Storage | 8.83 Ft x 13.25 Ft | |
| Storage | 5.67 Ft x 3.50 Ft | |
| Office | 8.83 Ft x 14.58 Ft | |
| Furnace | 6.00 Ft x 11.25 Ft | |
| Main level | Other | 6.16 Ft x 8.00 Ft |
| Living room | 19.50 Ft x 11.75 Ft | |
| Dining room | 11.33 Ft x 7.92 Ft | |
| Kitchen | 15.08 Ft x 11.33 Ft | |
| Primary Bedroom | 14.58 Ft x 11.33 Ft | |
| Bedroom | 11.25 Ft x 8.17 Ft | |
| 3pc Bathroom | 11.42 Ft x 5.00 Ft | |
| 4pc Bathroom | 8.42 Ft x 5.00 Ft |
| Features | |||||
|---|---|---|---|---|---|
| Other | Parking Pad | Washer | |||
| Refrigerator | Dishwasher | Dryer | |||
| Microwave | Freezer | Oven - Built-In | |||
| Window Coverings | Walk out | None | |||





































