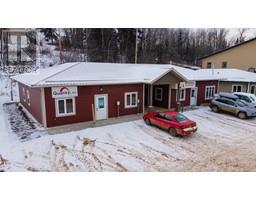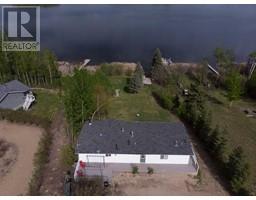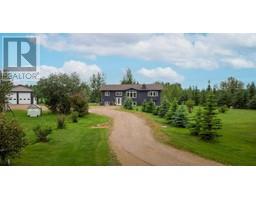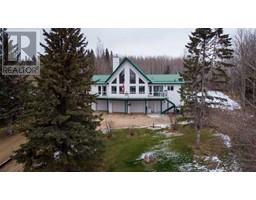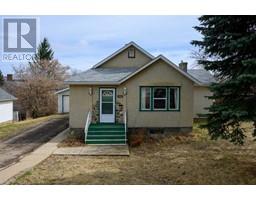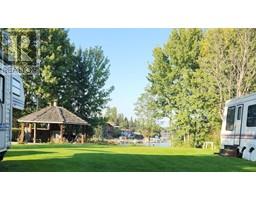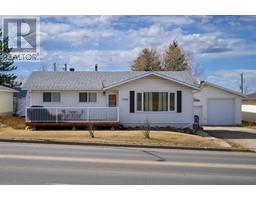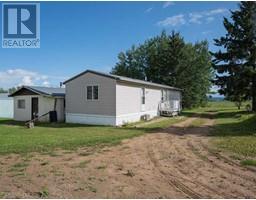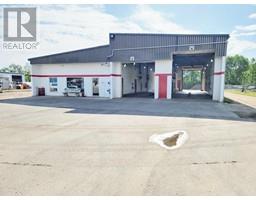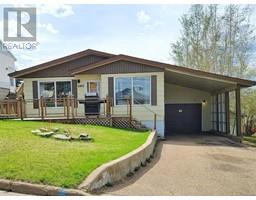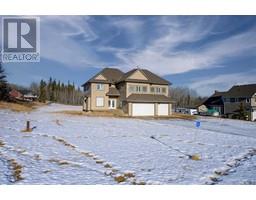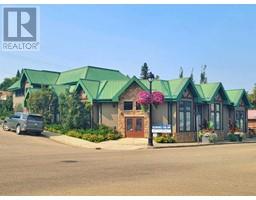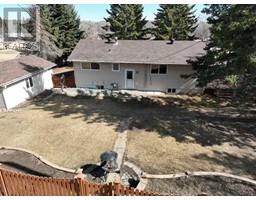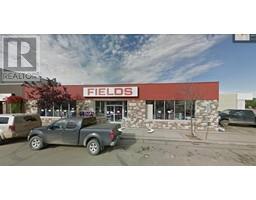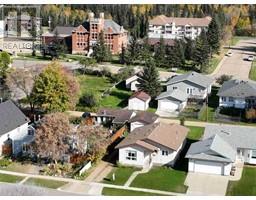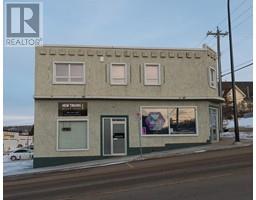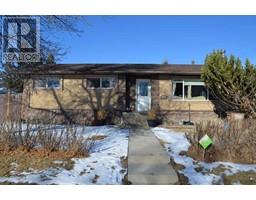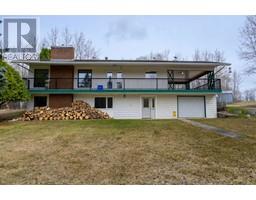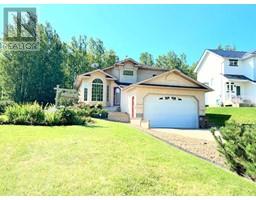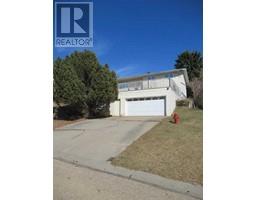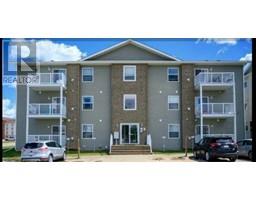4804 52 Street Athabasca Town, Athabasca, Alberta, CA
Address: 4804 52 Street, Athabasca, Alberta
Summary Report Property
- MKT IDA2127264
- Building TypeHouse
- Property TypeSingle Family
- StatusBuy
- Added2 weeks ago
- Bedrooms3
- Bathrooms1
- Area1774 sq. ft.
- DirectionNo Data
- Added On03 May 2024
Property Overview
Step into this charming historical gem boasting a picturesque view of the Athabasca River and our quaint town from the backyard. Nestled on one-and-a-half town lots, this property offers ample space and endless potential. Three spacious bedrooms on the upper level and a fully renovated bathroom on the main for your convenience. The den off the back entry provides a versatile space ideal for work or relaxation, while the sunroom area off of the front provides another space to enjoy natural light, adding to the charming appeal of this older-built home. Be pleasantly surprised by the upgraded kitchen and the newer flooring throughout the main level, enhancing both the style and durability. One of the more unique aspects of this home though is the full attic, a blank canvas awaiting your creative touch. Convert it into additional living space, a studio, or an office—the possibilities are endless. Outside, a double detached oversized heated garage awaits, providing ample storage and workspace for all your projects and hobbies (the garage was built approximately 25 years ago). Whether you choose to live in it now and relish in its charm and appeal, or rent it out until you are ready to move to town and build your dream home with a breathtaking view, the opportunities are endless. It is something to consider.Step into this charming historical gem boasting a picturesque view of the Athabasca River and our quaint town from the backyard. Nestled on one-and-a-half town lots, this property offers ample space and endless potential. Three spacious bedrooms on the upper level and a fully renovated bathroom on the main for your convenience. The den of the back entry provides a versatile space ideal for work or relaxation, while the sunroom area off of the front provides another space to enjoy natural light, adding to the charming appeal of this older-built home. Be pleasantly surprised by the upgraded kitchen and the newer flooring throughout the main level, enhancing both the s tyle and durability. One of the more unique aspects of this home is the full attic, a blank canvas awaiting your creative touch. Convert it into additional living space, a studio, or an office—the possibilities are endless. Outside, a double detached oversized heated garage awaits, providing ample storage and workspace for all your projects and hobbies. The garage was built approximately 25 years ago. Whether you choose to live in it now and relish in its charm and appeal, or rent it out while you plan your dream home with a breathtaking view, the opportunities are endless. It is something to consider. (id:51532)
Tags
| Property Summary |
|---|
| Building |
|---|
| Land |
|---|
| Level | Rooms | Dimensions |
|---|---|---|
| Main level | Living room | 16.00 Ft x 15.42 Ft |
| Kitchen | 9.75 Ft x 8.83 Ft | |
| Dining room | 9.75 Ft x 12.50 Ft | |
| Laundry room | 8.83 Ft x 11.00 Ft | |
| Den | 13.92 Ft x 11.25 Ft | |
| 4pc Bathroom | 9.83 Ft x 5.25 Ft | |
| Sunroom | 15.58 Ft x 7.33 Ft | |
| Storage | 10.17 Ft x 7.25 Ft | |
| Upper Level | Primary Bedroom | 9.67 Ft x 18.08 Ft |
| Bedroom | 13.17 Ft x 8.00 Ft | |
| Bedroom | 10.33 Ft x 13.25 Ft |
| Features | |||||
|---|---|---|---|---|---|
| See remarks | Back lane | Detached Garage(2) | |||
| Oversize | Washer | Refrigerator | |||
| Gas stove(s) | Dishwasher | Dryer | |||
| Microwave | Garburator | Hood Fan | |||
| Garage door opener | None | ||||





































