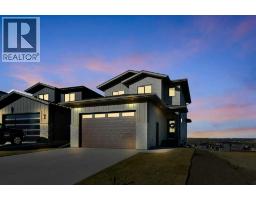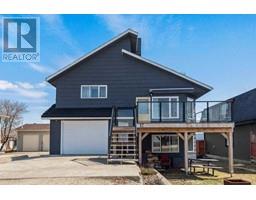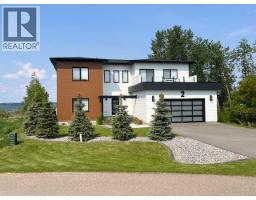293 Jarvis Glen Close, Jarvis Bay, Alberta, CA
Address: 293 Jarvis Glen Close, Jarvis Bay, Alberta
Summary Report Property
- MKT IDA2194706
- Building TypeHouse
- Property TypeSingle Family
- StatusBuy
- Added19 weeks ago
- Bedrooms5
- Bathrooms5
- Area2941 sq. ft.
- DirectionNo Data
- Added On12 Apr 2025
Property Overview
Nestled in the exclusive Jarvis Bay Estates, 293 Jarvis Glen Close is a custom-built walkout bungalow that seamlessly blends luxury with tranquility. Boasting just under 5,000 square feet of meticulously crafted living space, this home is a private oasis surrounded by lush, treed landscapes. A grand marble tiled entrance leads to an expansive layout featuring rich hardwood flooring and a chefs kitchen outfitted with top-of-the-line appliances, granite & quartz countertops, and custom tile work. The master suite is a sanctuary with a two-sided fireplace, lounge area, bar, massive walk-in closet, and a spa-inspired ensuite with custom tile work, soaker tub and an oversized shower. The fully finished walkout basement offers a wet bar, spacious recreation room, three additional bedrooms, and a state-of-the-art fitness spa with a steam room. Above the heated, oversized three-car garage lies a private illegal guest suite with a full kitchen and four-piece bath. Outdoors, the beautifully landscaped yard, complete with mature trees, a firepit area, and a serene pond, offers the perfect setting for relaxation or entertaining. Just a five-minute walk to the lake and hiking trails through Jarvis Bay Provincial Park, this property offers unparalleled access to nature and recreation. Join one of the community docks and keep your boat on the lake this summer. Every detail of this home has been thoughtfully designed for elegance and comfort. Experience the lifestyle of your dreams today. (id:51532)
Tags
| Property Summary |
|---|
| Building |
|---|
| Land |
|---|
| Level | Rooms | Dimensions |
|---|---|---|
| Basement | Bedroom | 15.08 Ft x 14.50 Ft |
| Bedroom | 19.92 Ft x 15.83 Ft | |
| Bedroom | 10.83 Ft x 14.33 Ft | |
| Exercise room | 13.33 Ft x 20.33 Ft | |
| Recreational, Games room | 24.83 Ft x 28.92 Ft | |
| 4pc Bathroom | 9.42 Ft x 15.75 Ft | |
| 4pc Bathroom | 8.33 Ft x 9.00 Ft | |
| Main level | Dining room | 18.33 Ft x 17.08 Ft |
| Foyer | 11.00 Ft x 13.67 Ft | |
| Kitchen | 18.50 Ft x 15.58 Ft | |
| Laundry room | 9.00 Ft x 11.50 Ft | |
| Living room | 14.00 Ft x 19.83 Ft | |
| Office | 11.50 Ft x 14.92 Ft | |
| Primary Bedroom | 24.33 Ft x 19.08 Ft | |
| Other | 11.17 Ft x 14.75 Ft | |
| 3pc Bathroom | 7.58 Ft x 8.83 Ft | |
| 5pc Bathroom | 11.33 Ft x 16.69 Ft | |
| Upper Level | Dining room | 11.17 Ft x 12.17 Ft |
| Kitchen | 11.42 Ft x 5.75 Ft | |
| Living room | 14.00 Ft x 19.83 Ft | |
| Bedroom | 14.08 Ft x 17.17 Ft | |
| 4pc Bathroom | 9.00 Ft x 4.92 Ft |
| Features | |||||
|---|---|---|---|---|---|
| Cul-de-sac | Treed | Level | |||
| Garage | Heated Garage | Oversize | |||
| Parking Pad | RV | Attached Garage(3) | |||
| Washer | Refrigerator | Gas stove(s) | |||
| Dishwasher | Dryer | Microwave | |||
| Compactor | Garburator | Oven - Built-In | |||
| Humidifier | Window Coverings | Garage door opener | |||
| Water Heater - Tankless | Suite | Central air conditioning | |||























































