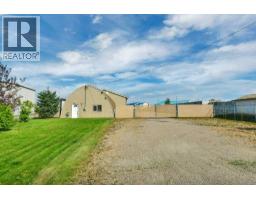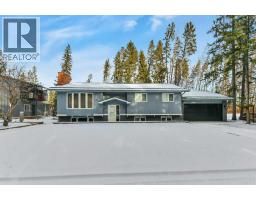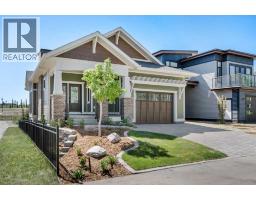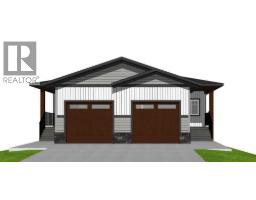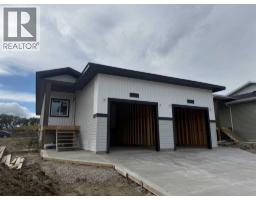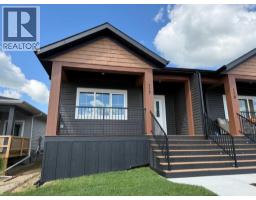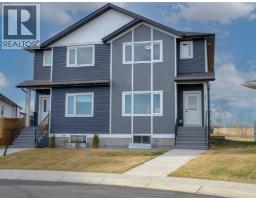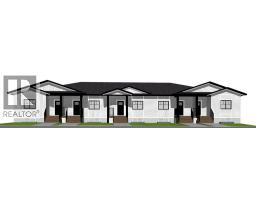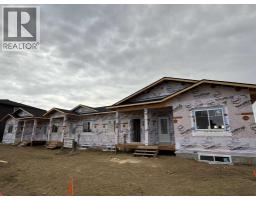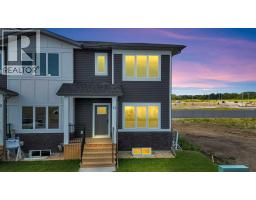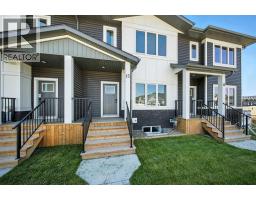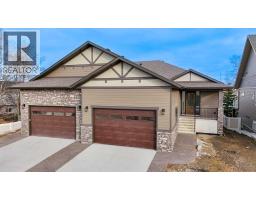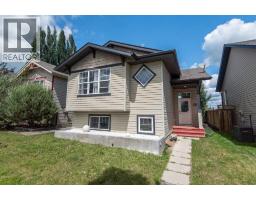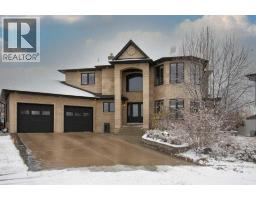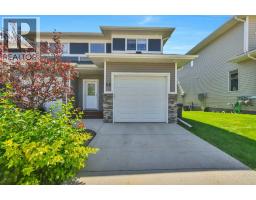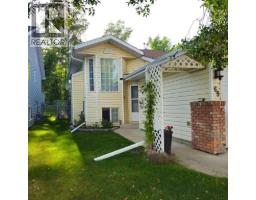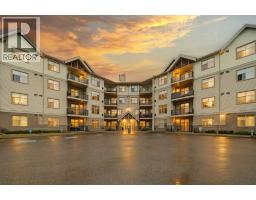7 Vincent Gate Vista, Sylvan Lake, Alberta, CA
Address: 7 Vincent Gate, Sylvan Lake, Alberta
Summary Report Property
- MKT IDA2216709
- Building TypeHouse
- Property TypeSingle Family
- StatusBuy
- Added29 weeks ago
- Bedrooms3
- Bathrooms3
- Area1550 sq. ft.
- DirectionNo Data
- Added On05 Aug 2025
Property Overview
Experience luxury lakeside living in this exquisite new construction home in The Vista at Sylvan Lake. Thoughtfully designed with elegance and functionality in mind, this two-storey gem boasts sweeping lake and city views. Step into a spacious open-concept layout adorned with premium finishes and natural light pouring in through expansive triple-pane windows. Featuring 3 generously sized bedrooms, including a serene primary suite with a walk-in closet and spa-inspired ensuite with custom tiled shower, this home is the perfect blend of comfort and sophistication.The gourmet kitchen is a chef’s dream, complete with quartz countertops, a large island, stainless steel appliances, and ample cabinetry. Enjoy cozy evenings by the modern tiled gas fireplace or host summer gatherings on the private covered deck overlooking your fully landscaped yard, complete with new sod. The walkout basement features insulated exterior walls and room for a future 4th bedroom and full bath—ready to grow with your needs.Additional highlights include a heated oversized double garage with 220V outlet, a paved back lane to access extra parking with a beautiful stone retaining wall and Energy Star certification with upgraded insulation for year-round efficiency. Located minutes from Sylvan Lake’s vibrant waterfront, schools, shops, trails, and recreation, this is more than a home—it’s a lifestyle. Don't miss your chance to own in one of Sylvan Lake’s most sought-after communities. (id:51532)
Tags
| Property Summary |
|---|
| Building |
|---|
| Land |
|---|
| Level | Rooms | Dimensions |
|---|---|---|
| Main level | Foyer | 10.17 Ft x 6.92 Ft |
| Dining room | 12.08 Ft x 8.50 Ft | |
| Living room | 13.00 Ft x 12.67 Ft | |
| Kitchen | 10.00 Ft x 10.25 Ft | |
| 2pc Bathroom | Measurements not available | |
| Upper Level | Primary Bedroom | 14.83 Ft x 12.83 Ft |
| Other | 7.33 Ft x 5.00 Ft | |
| Bedroom | 9.58 Ft x 10.25 Ft | |
| Other | 4.67 Ft x 5.25 Ft | |
| Bedroom | 10.17 Ft x 9.50 Ft | |
| Laundry room | 5.42 Ft x 5.50 Ft | |
| 4pc Bathroom | Measurements not available | |
| 3pc Bathroom | Measurements not available |
| Features | |||||
|---|---|---|---|---|---|
| Back lane | PVC window | Closet Organizers | |||
| No Animal Home | No Smoking Home | Concrete | |||
| Attached Garage(2) | Garage | Heated Garage | |||
| Oversize | Refrigerator | Dishwasher | |||
| Stove | Microwave | Hood Fan | |||
| Garage door opener | Water Heater - Tankless | Walk out | |||
| None | |||||












