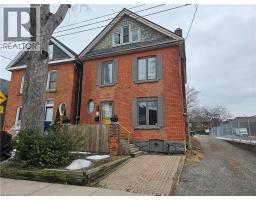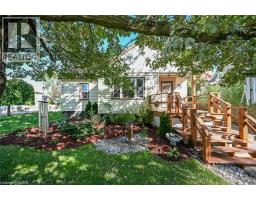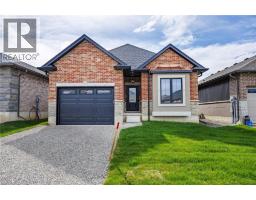106 LAFAYETTE Street E 896 - Jarvis, Jarvis, Ontario, CA
Address: 106 LAFAYETTE Street E, Jarvis, Ontario
Summary Report Property
- MKT ID40762151
- Building TypeHouse
- Property TypeSingle Family
- StatusBuy
- Added1 weeks ago
- Bedrooms6
- Bathrooms4
- Area2844 sq. ft.
- DirectionNo Data
- Added On22 Aug 2025
Property Overview
Welcome to this exquisitely upgraded 4+2 bedroom family home on a premium 152 ft. lot, offering 2850 sq. ft. of professionally finished living space. The inviting foyer opens to a bright kitchen featuring a walk-in pantry, large center island, and plenty of cabinetry, all complemented by wide-plank engineered hardwood floors. The spacious living and dining rooms are filled with natural light, with the dining area offering a walk-out through oversized triple-pane patio doors with transom windows to a covered porch—perfect for entertaining. Upstairs, the primary suite boasts a private ensuite with a glass-enclosed shower, alongside generously sized bedrooms and a convenient second-floor laundry room. The fully finished lower level offers a large recreation room, two additional bedrooms, and a 3-piece bathroom—ideal for extended family or guests. Additional features include: 200-amp service, double concrete driveway stamped skirting &stamped patio, meticulous upgrades throughout. Over 40 pot lights throughout. Located just minutes from shopping, schools, and amenities, and only 12 minutes to popular Port Dover, this home sits in the heart of a welcoming community where you can enjoy Jarvis Fest and neighboring Fall Fairs. Truly move-in ready—just unpack, relax, and enjoy! (id:51532)
Tags
| Property Summary |
|---|
| Building |
|---|
| Land |
|---|
| Level | Rooms | Dimensions |
|---|---|---|
| Second level | 4pc Bathroom | Measurements not available |
| Full bathroom | 12'6'' x 8'2'' | |
| Bedroom | 12'0'' x 12'0'' | |
| Bedroom | 12'0'' x 10'11'' | |
| Bedroom | 13'7'' x 12'3'' | |
| Primary Bedroom | 17'2'' x 14'4'' | |
| Basement | 3pc Bathroom | Measurements not available |
| Bedroom | 12'0'' x 10'0'' | |
| Bedroom | 10'9'' x 10'8'' | |
| Recreation room | 15'5'' x 14'7'' | |
| Main level | 2pc Bathroom | 6'5'' x 3'2'' |
| Living room | 20'5'' x 16'0'' | |
| Dining room | 13'10'' x 10'0'' | |
| Eat in kitchen | 14'5'' x 13'6'' |
| Features | |||||
|---|---|---|---|---|---|
| Automatic Garage Door Opener | Attached Garage | Dishwasher | |||
| Dryer | Microwave | Refrigerator | |||
| Washer | Microwave Built-in | Gas stove(s) | |||
| Window Coverings | Garage door opener | Central air conditioning | |||


















































