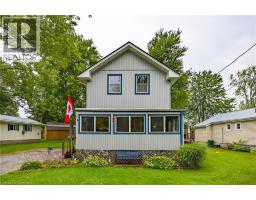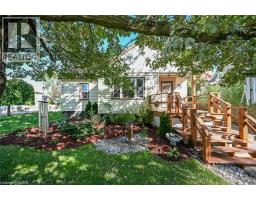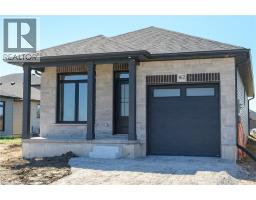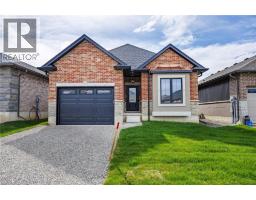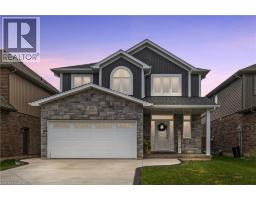15 DAVIS Street 896 - Jarvis, Jarvis, Ontario, CA
Address: 15 DAVIS Street, Jarvis, Ontario
Summary Report Property
- MKT ID40755094
- Building TypeHouse
- Property TypeSingle Family
- StatusBuy
- Added2 weeks ago
- Bedrooms3
- Bathrooms2
- Area1735 sq. ft.
- DirectionNo Data
- Added On23 Aug 2025
Property Overview
Welcome to 15 Davis St in Jarvis Ontario. Jarvis has recently been named Canada's Kindest Community through Coca-Cola Canada's nationwide contest. If you are looking for an amazing community to settle down in, then this 1735 sq ft, 3 bed, 2 bath back split is for you. This home offers great space with 4 levels of living space, oversized double garage, and a large secluded back yard that will make you feel like you are in the country. Nearby is the Jarvis Lions Park that offers tennis courts, baseball diamonds, community centre where lots of events are held, paved walking trails, and frisbee golf. The town itself is know for both JarvisFest in August and the Community Wide Jarvis Light up during the holiday season. This well maintained home is a must see. Book a viewing today before this one is gone. (id:51532)
Tags
| Property Summary |
|---|
| Building |
|---|
| Land |
|---|
| Level | Rooms | Dimensions |
|---|---|---|
| Second level | 4pc Bathroom | 7'3'' x 8'0'' |
| Bedroom | 10'7'' x 9'10'' | |
| Primary Bedroom | 12'5'' x 9'10'' | |
| Bedroom | 8'10'' x 8'0'' | |
| Basement | Utility room | 32'3'' x 13'1'' |
| Bonus Room | 10'0'' x 9'1'' | |
| Storage | 9'3'' x 10'1'' | |
| Lower level | Recreation room | 23'4'' x 12'4'' |
| 4pc Bathroom | 7'3'' x 8'2'' | |
| Laundry room | 8'10'' x 8'2'' | |
| Main level | Kitchen | 17'8'' x 10'0'' |
| Dining room | 14'6'' x 10'0'' | |
| Living room | 15'4'' x 14'9'' |
| Features | |||||
|---|---|---|---|---|---|
| Paved driveway | Skylight | Sump Pump | |||
| Automatic Garage Door Opener | Attached Garage | Dryer | |||
| Refrigerator | Stove | Washer | |||
| Microwave Built-in | Window Coverings | Garage door opener | |||
| Central air conditioning | |||||



































