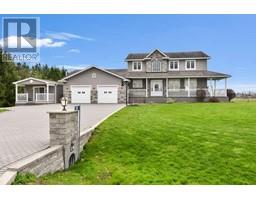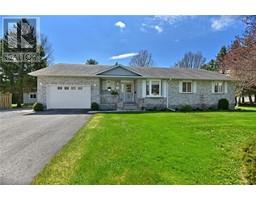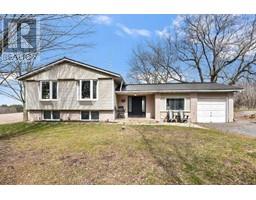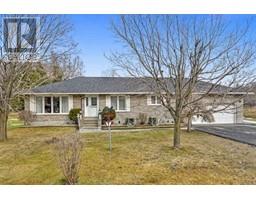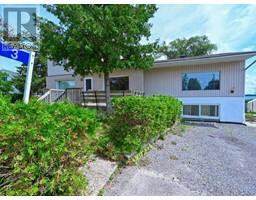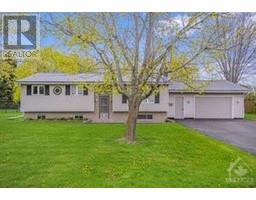10 ELIZABETH STREET Johnstown, Johnstown, Ontario, CA
Address: 10 ELIZABETH STREET, Johnstown, Ontario
Summary Report Property
- MKT ID1347096
- Building TypeHouse
- Property TypeSingle Family
- StatusBuy
- Added48 weeks ago
- Bedrooms3
- Bathrooms2
- Area0 sq. ft.
- DirectionNo Data
- Added On14 Jun 2023
Property Overview
Welcome to 10 Elizabeth St in Johnstown. This single level ranch style bungalow is perfect for those looking to downsize and is large enough for the growing family. This home boasts beautiful hardwood flooring in the living and dining room. The open concept kitchen/dining room has plenty of space for entertaining and is highlighted by an electric fireplace. Down the hall you have 3 spacious bedrooms, a 4pc bath, a 2pc bath just off the primary bedroom and mainfloor laundry. Need more? The 3 season sunroom is a perfect area to relax, as well as the rear sheltered deck/patio area. The forced air gas furnace was installed in 2022. In addition to having plenty of storage in the home, there is additional storage above the 1.5 car attached garage. Close to the school, community pool and the St.Lawrence River, this home really has it all. Come check out 10 Elizabeth St in Johnstown before it is gone. (id:51532)
Tags
| Property Summary |
|---|
| Building |
|---|
| Land |
|---|
| Level | Rooms | Dimensions |
|---|---|---|
| Main level | Dining room | 19'9" x 13'7" |
| Kitchen | 10'10" x 13'7" | |
| Living room | 22'6" x 13'5" | |
| Bedroom | 14'0" x 10'0" | |
| Bedroom | 14'0" x 12'11" | |
| 4pc Bathroom | Measurements not available | |
| Primary Bedroom | 13'6" x 13'3" | |
| 2pc Bathroom | Measurements not available | |
| Sunroom | 14'0" x 9'10" |
| Features | |||||
|---|---|---|---|---|---|
| Attached Garage | Surfaced | Refrigerator | |||
| Dishwasher | Dryer | Stove | |||
| Washer | None | ||||
































