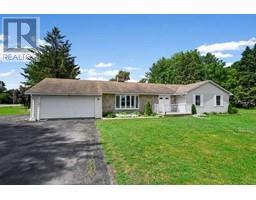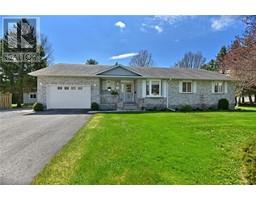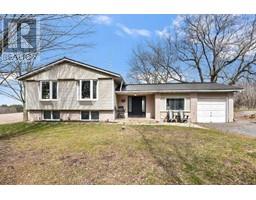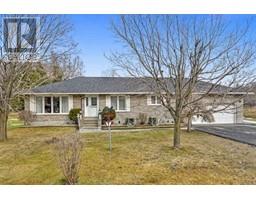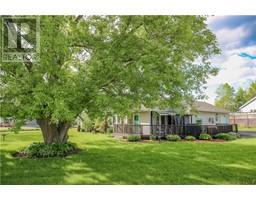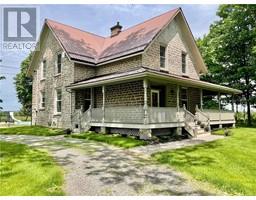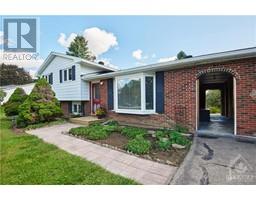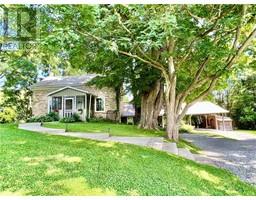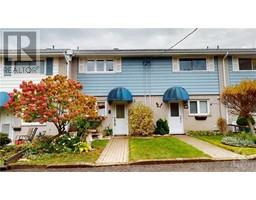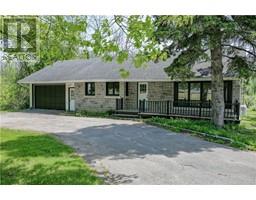29 CUMMINGS ROAD Braelyn Estates, Elizabethtown, Ontario, CA
Address: 29 CUMMINGS ROAD, Elizabethtown, Ontario
Summary Report Property
- MKT ID1376314
- Building TypeHouse
- Property TypeSingle Family
- StatusBuy
- Added14 weeks ago
- Bedrooms5
- Bathrooms5
- Area0 sq. ft.
- DirectionNo Data
- Added On07 Feb 2024
Property Overview
Welcome to 29 Cummings Rd in Braelyn Estates. This absolutely gorgeous 3+1 bed, 3.5 bath home includes its own 1 bed 1 bath secondary dwelling with it’s own furnace and septic system. This home truly has it all. Encapsulated by a wrap around porch, enter the inviting main lobby and be amazed by the open concept living room/dining room kitchen, complete with hardwood floors and granite counter tops. The main level also boasts a more formal dining (used as an office) as well as m/f laundry and a 2 pc bath. Upstairs you’ll find 3 good size bedrooms with a full bath, the primary bedroom is complete with a 4pc ensuite and walkin closet. Downstairs offers plenty of space with a 4th bedroom, full rec room, den and exercise room – plus a 3pc bath. The list goes on and on. Dbl car heated garage, 3 season sunroom, A/G pool, hottub, outdoor kitchen, interlock driveway all on a private 1.5 acres. The 60x16 inlaw suite is built on piers, complete with granite counters, gorgeous bathroom. (id:51532)
Tags
| Property Summary |
|---|
| Building |
|---|
| Land |
|---|
| Level | Rooms | Dimensions |
|---|---|---|
| Second level | Bedroom | 11'11" x 11'10" |
| Bedroom | 13'1" x 11'11" | |
| 4pc Bathroom | Measurements not available | |
| Primary Bedroom | 15'2" x 13'4" | |
| 4pc Ensuite bath | Measurements not available | |
| Basement | Den | 11'10" x 9'8" |
| Bedroom | 13'2" x 10'0" | |
| 3pc Bathroom | Measurements not available | |
| Utility room | 13'9" x 7'6" | |
| Gym | 13'1" x 8'9" | |
| Main level | Living room | 18'10" x 13'9" |
| Kitchen | 23'9" x 12'4" | |
| Dining room | 14'1" x 12'6" | |
| 2pc Bathroom | Measurements not available | |
| Laundry room | 8'0" x 6'11" | |
| Secondary Dwelling Unit | Living room | 14'7" x 10'2" |
| Kitchen | 14'7" x 11'11" | |
| 4pc Bathroom | Measurements not available | |
| Primary Bedroom | 13'0" x 12'2" |
| Features | |||||
|---|---|---|---|---|---|
| Attached Garage | Refrigerator | Dishwasher | |||
| Microwave | Stove | Washer | |||
| Hot Tub | Central air conditioning | ||||
































