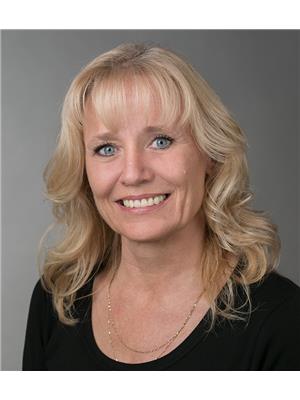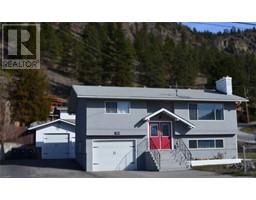117 PAR Boulevard, Kaleden/Okanagan Falls Rural, Kaleden/Okanagan Falls, British Columbia, CA
Address: 117 PAR Boulevard,, Kaleden/Okanagan Falls, British Columbia
3 Beds2 Baths1654 sqftStatus: Buy Views : 435
Price
$657,400
Summary Report Property
- MKT ID200502
- Building TypeHouse
- Property TypeSingle Family
- StatusBuy
- Added36 weeks ago
- Bedrooms3
- Bathrooms2
- Area1654 sq. ft.
- DirectionNo Data
- Added On26 Aug 2023
Property Overview
You will fall in love with the lifestyle at St. Andrews Golf Course. Your low strata fees include golf, tennis, exercise room, pool, clubhouse and guest suites! Immediate possession is possible in this 3 bedroom 2 bath ranch style home. The gourmet kitchen and open concept living areas allow easy access to the private deck for summer barbecues. The primary bedroom will entice you with a walk in closet and updated ensuite complete with heated floors. You will be delighted with the brand new washer and dryer, newer roof, fresh paint and check out the attic space in the family room flex space. The side storage space is perfect for the golf cart, ATV or a workshop area. Measurements taken from IGuide. (id:51532)
Tags
| Property Summary |
|---|
Property Type
Single Family
Building Type
House
Square Footage
1654 sqft
Neighbourhood Name
Kaleden/Okanagan Falls Rural
Land Size
0.23 ac|under 1 acre
Built in
1989
Parking Type
See Remarks
| Building |
|---|
Bathrooms
Total
3
Interior Features
Appliances Included
Dryer - Electric, Refrigerator, Washer, Gas stove(s), Dishwasher, Microwave
Basement Type
Cellar (Unknown)
Building Features
Features
Park setting
Foundation Type
Concrete
Square Footage
1654 sqft
Building Amenities
Guest Suite
Structures
Clubhouse, Tennis Court
Heating & Cooling
Heating Type
Forced air
Utilities
Utility Sewer
Septic System
Water
Co-operative Well
Exterior Features
Exterior Finish
Brick, Vinyl siding
Parking
Parking Type
See Remarks
Total Parking Spaces
1
| Level | Rooms | Dimensions |
|---|---|---|
| Main level | Full bathroom | Measurements not available |
| Bedroom | 9 ft ,9 in x 10 ft ,4 in | |
| Bedroom | 9 ft ,9 in x 9 ft ,6 in | |
| Dining room | 12 ft ,3 in x 11 ft ,11 in | |
| Full ensuite bathroom | Measurements not available | |
| Family room | 18 ft ,11 in x 11 ft ,2 in | |
| Foyer | 9 ft ,3 in x 6 ft ,6 in | |
| Kitchen | 11 ft ,6 in x 17 ft ,2 in | |
| Living room | 13 ft ,7 in x 17 ft ,4 in | |
| Primary Bedroom | 13 ft ,4 in x 11 ft ,10 in |
| Features | |||||
|---|---|---|---|---|---|
| Park setting | See Remarks | Dryer - Electric | |||
| Refrigerator | Washer | Gas stove(s) | |||
| Dishwasher | Microwave | Guest Suite | |||













































