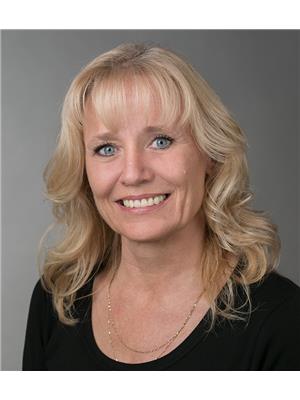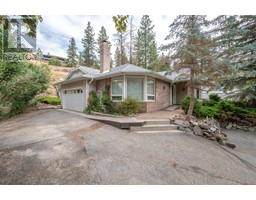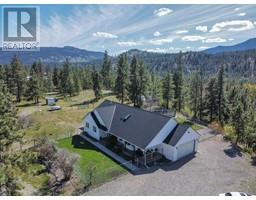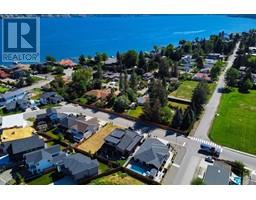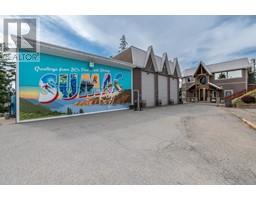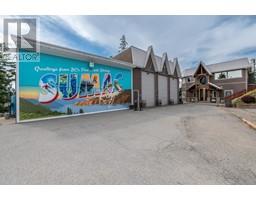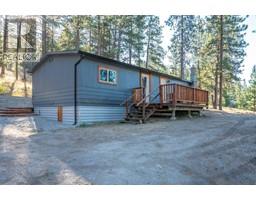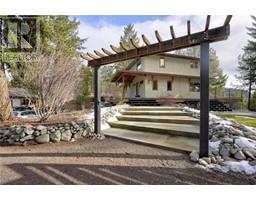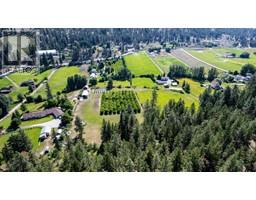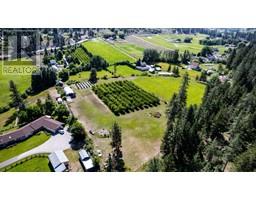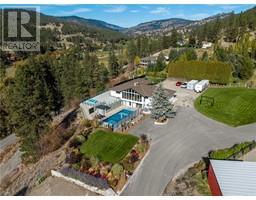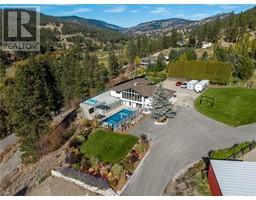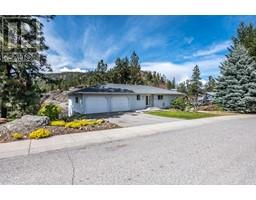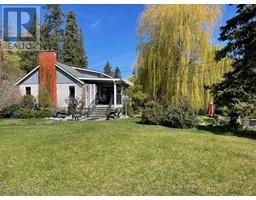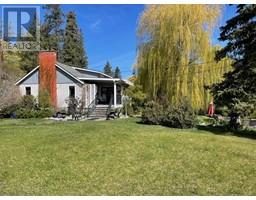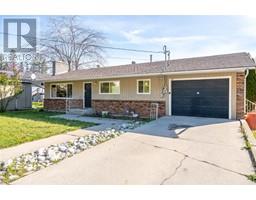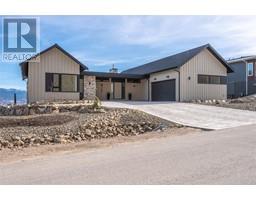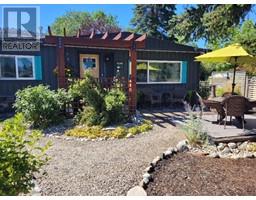11029 Victoria Road Main Town, Summerland, British Columbia, CA
Address: 11029 Victoria Road, Summerland, British Columbia
Summary Report Property
- MKT ID10303093
- Building TypeHouse
- Property TypeSingle Family
- StatusBuy
- Added14 weeks ago
- Bedrooms3
- Bathrooms2
- Area1593 sq. ft.
- DirectionNo Data
- Added On25 Jan 2024
Property Overview
There are fantastic opportunities for growth potential on this central location property. This stylish updated 3 bedroom 2 bath home is located within walking distance to schools, shopping and many recreational amenities. Updated colours throughout including the great floor plan will entice families, empty nesters or the investors. Check with the City on the carriage house possibilities for this large flat fenced corner property. The single car garage plus separate workshop and additional parking will allow room for toys and space to putter in. Inside you will appreciate the updated kitchen that encourages entertaining with a barbeque deck off the dining area. Don't forget to check out the brand new kitchen appliances, please open the fridge to discover the ""secret"" door! The family room downstairs provides extra space for your family needs, theatre area, crafts, or a games room? Make an appointment today to fall in love with this lovely home! All measurements taken from iGuide. (id:51532)
Tags
| Property Summary |
|---|
| Building |
|---|
| Level | Rooms | Dimensions |
|---|---|---|
| Lower level | 3pc Bathroom | Measurements not available |
| Laundry room | 10'11'' x 7'8'' | |
| Bedroom | 10'11'' x 9'7'' | |
| Family room | 11'11'' x 15'8'' | |
| Main level | 4pc Bathroom | Measurements not available |
| Bedroom | 10'5'' x 10'10'' | |
| Primary Bedroom | 11' x 13'4'' | |
| Kitchen | 10'5'' x 11'9'' | |
| Living room | 14'6'' x 16'3'' |
| Features | |||||
|---|---|---|---|---|---|
| See Remarks | Attached Garage(2) | Detached Garage(2) | |||
| Central air conditioning | |||||




























