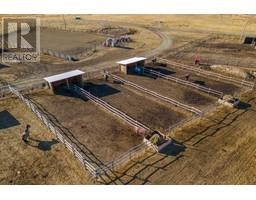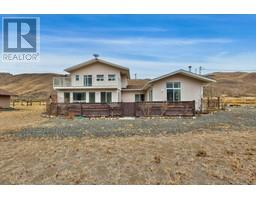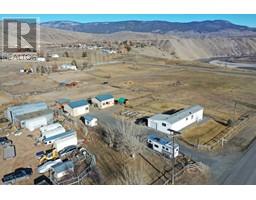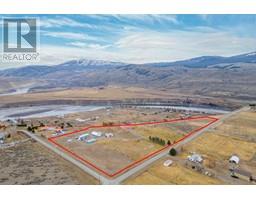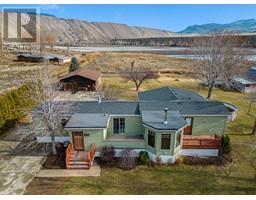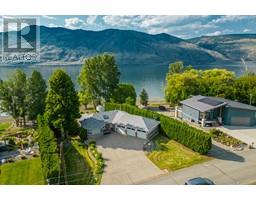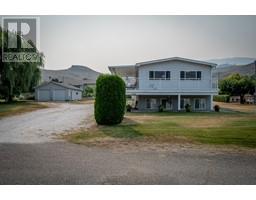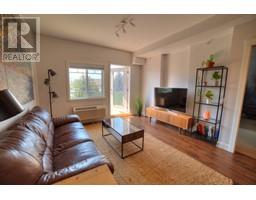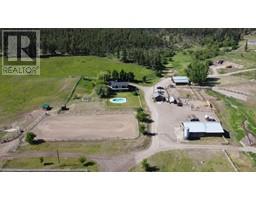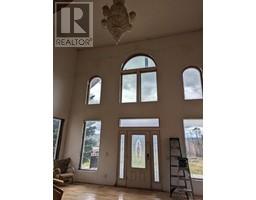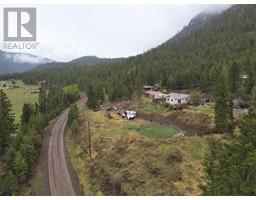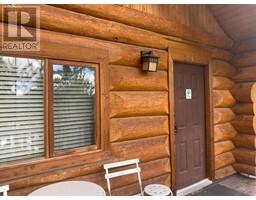1022 NORVIEW PLACE, Kamloops, British Columbia, CA
Address: 1022 NORVIEW PLACE, Kamloops, British Columbia
Summary Report Property
- MKT ID176752
- Building TypeHouse
- Property TypeSingle Family
- StatusBuy
- Added10 weeks ago
- Bedrooms3
- Bathrooms3
- Area2218 sq. ft.
- DirectionNo Data
- Added On16 Feb 2024
Property Overview
Pay attention to the pride of ownership in this well cared for family home! Located in a desirable neighbourhood with scenic views from Batchelor Heights. Enjoy limited yard work with the nearly xeriscaped yard that includes a private patio and front deck off the main floor. Inside the basement offers a 4pc bathroom, tv room and rec room that could be used as an additional bedroom. Upstairs has a cozy living room with a gas fire place, separate dining nook and updated kitchen with stainless steel appliances, quartz counter tops and updated cabinetry. 3 bedrooms on the main floor with the master having a 4 pc en-suite and his / her closets. Other features and highlights include new AC in 2023, fully serviced furnace, hot water tank (2018), updated paint and flooring, double car garage with a work shop nook and storage shed.Loads of updates over the years, move in ready! (id:51532)
Tags
| Property Summary |
|---|
| Building |
|---|
| Level | Rooms | Dimensions |
|---|---|---|
| Basement | 4pc Bathroom | Measurements not available |
| Foyer | 8 ft ,5 in x 17 ft | |
| Hobby room | 21 ft ,9 in x 8 ft ,10 in | |
| Family room | 13 ft ,1 in x 10 ft ,6 in | |
| Storage | 5 ft x 1 ft | |
| Utility room | 11 ft ,5 in x 1 ft | |
| Main level | 4pc Ensuite bath | Measurements not available |
| 4pc Bathroom | Measurements not available | |
| Living room | 24 ft x 3 ft | |
| Kitchen | 11 ft ,5 in x 1 ft | |
| Dining room | 10 ft ,5 in x 1 ft | |
| Bedroom | 13 ft ,8 in x 8 ft | |
| Bedroom | 10 ft x 1 ft | |
| Bedroom | 10 ft x 12 ft |
| Features | |||||
|---|---|---|---|---|---|
| Central location | Cul-de-sac | Park setting | |||
| Private setting | Garage(2) | Refrigerator | |||
| Central Vacuum | Washer | Dishwasher | |||
| Window Coverings | Dryer | Stove | |||
| Microwave | Air Conditioned | ||||



























