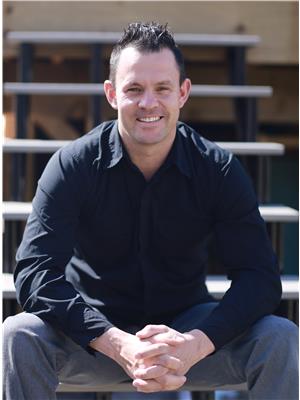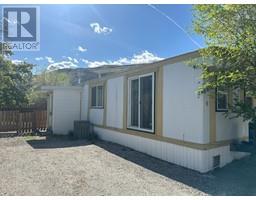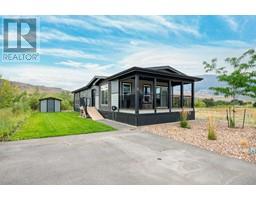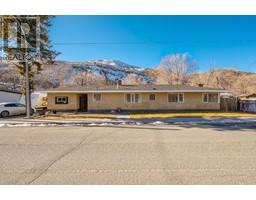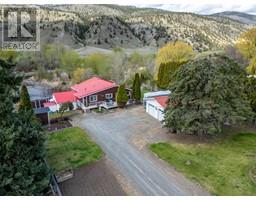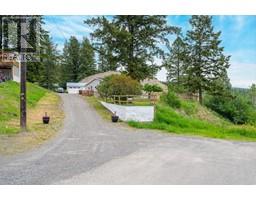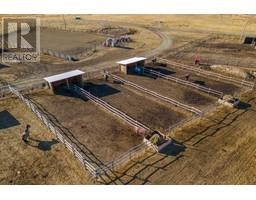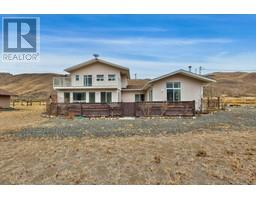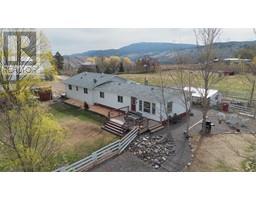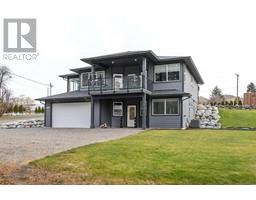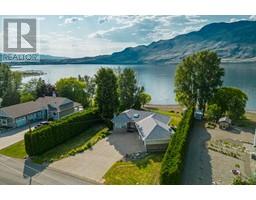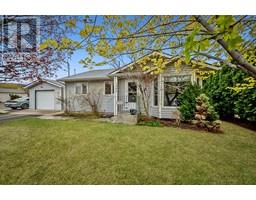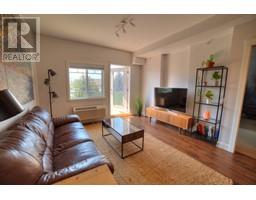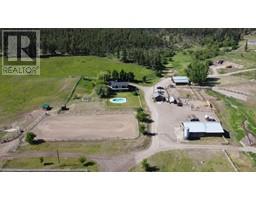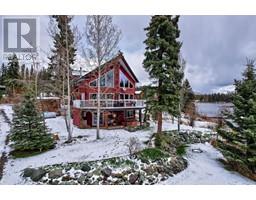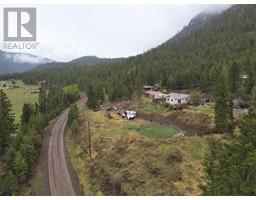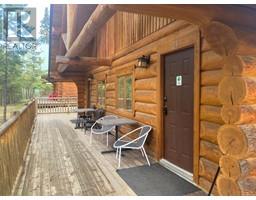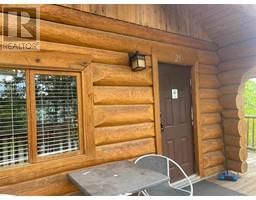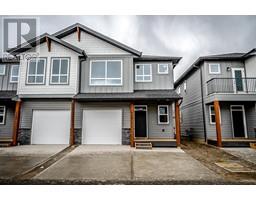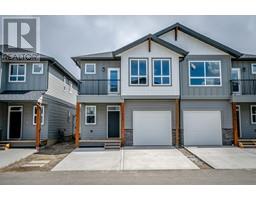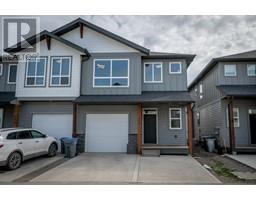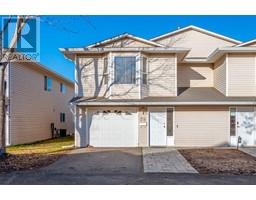1356 THOMPSON RIVER DRIVE, Kamloops, British Columbia, CA
Address: 1356 THOMPSON RIVER DRIVE, Kamloops, British Columbia
Summary Report Property
- MKT ID176548
- Building TypeHouse
- Property TypeSingle Family
- StatusBuy
- Added13 weeks ago
- Bedrooms2
- Bathrooms2
- Area1380 sq. ft.
- DirectionNo Data
- Added On02 Feb 2024
Property Overview
Discover this exquisitely renovated 2-bedroom, 2-bathroom home, offering breathtaking river and mountain views. The one level home features a spacious open floor plan illuminated by large, new windows, perfect for savoring the scenic views. The primary bedroom is a haven of relaxation, complete with garden doors leading to the backyard, a walk-in closet, and a luxurious ensuite bathroom adorned with a classic cast iron clawfoot tub. The home's other bedroom is equally well-appointed, complemented by a tastefully designed bathroom. The interior boasts charming wood beams and a bespoke bar, adding character and warmth. The property is a hobbyist's paradise, featuring an array of outbuildings: a 25x56 mechanic's workshop with an oversized door, heating, tools, an office space, and a 3-piece bathroom; a 28x60 Quonset; a 16x48 heated woodworking shop, complete with tools; a 22x24 tractor shed; and a 20-foot Sea can for additional storage. One of my favorite areas is the deck with the built in hot tub that overlooks the Thompson River, great place to spend you time at the end of the day or whenever you need a recharge. Nestled amidst nature, the grounds are home to two varieties of productive walnut trees, a selection of fruit trees, a secluded firepit area with water access, and a well-maintained garden. The entire property benefits from a fully established and underground irrigation system. This must-see property offers an abundance of features too numerous to list, with all measurements being approximate. Tools and equipment are negotiable, adding flexibility for the new homeowner. (id:51532)
Tags
| Property Summary |
|---|
| Building |
|---|
| Level | Rooms | Dimensions |
|---|---|---|
| Main level | 3pc Bathroom | Measurements not available |
| 3pc Ensuite bath | Measurements not available | |
| Kitchen | 13 ft ,2 in x 12 ft ,3 in | |
| Dining room | 12 ft ,10 in x 8 ft | |
| Living room | 21 ft ,3 in x 15 ft | |
| Bedroom | 11 ft x 13 ft | |
| Primary Bedroom | 20 ft ,9 in x 11 ft ,5 in | |
| Other | 16 ft ,10 in x 7 ft |
| Features | |||||
|---|---|---|---|---|---|
| Skylight | Open(1) | Detached Garage | |||
| Other | RV | Refrigerator | |||
| Washer & Dryer | Dishwasher | Hot Tub | |||
| Window Coverings | Stove | ||||























































































