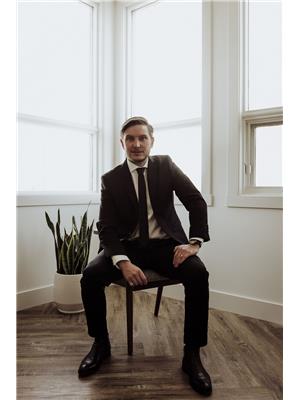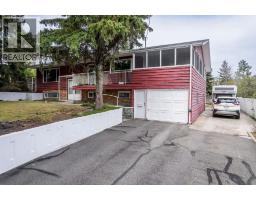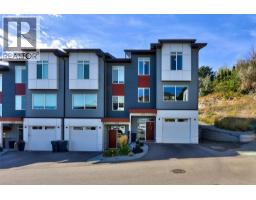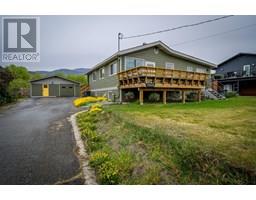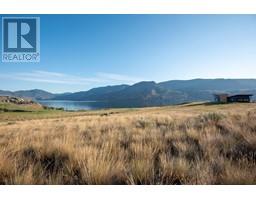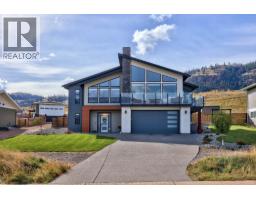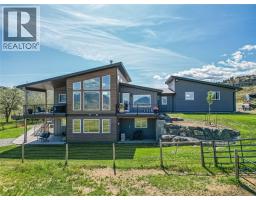1030 TALASA Way Unit# 2317 Sun Rivers, Kamloops, British Columbia, CA
Address: 1030 TALASA Way Unit# 2317, Kamloops, British Columbia
Summary Report Property
- MKT ID10332985
- Building TypeApartment
- Property TypeSingle Family
- StatusBuy
- Added5 days ago
- Bedrooms2
- Bathrooms2
- Area755 sq. ft.
- DirectionNo Data
- Added On25 Sep 2025
Property Overview
Bright and airy 3rd floor unit in the sought-after Alamar building at Talasa, ideally situated on the sunny, south-facing side with sweeping views of the river, city, and mountains. Features an open-concept kitchen, eat-in dining area, and a spacious living room that flows seamlessly onto a private patio—perfect for soaking up the sun and scenery. A versatile second bedroom with barn door off the main living space offers the option for a home office, guest room, or cozy lounge. The primary bedroom is just steps from a well-appointed 4-piece bath, while a separate 2-piece powder room adds convenience for guests. Bonus den for storage or hobbies, which also houses the in-suite laundry. Secure underground parking, a storage locker, and all the lifestyle perks of Sun Rivers living—golf, trails, new commercial sector, and minutes to downtown Kamloops. (id:51532)
Tags
| Property Summary |
|---|
| Building |
|---|
| Level | Rooms | Dimensions |
|---|---|---|
| Main level | Storage | 7'6'' x 8'0'' |
| Bedroom | 11'4'' x 7'2'' | |
| Primary Bedroom | 9'1'' x 9'11'' | |
| Living room | 10'0'' x 11'0'' | |
| Kitchen | 11'0'' x 10'0'' | |
| Foyer | 5'0'' x 4'0'' | |
| 2pc Bathroom | Measurements not available | |
| 4pc Bathroom | Measurements not available |
| Features | |||||
|---|---|---|---|---|---|
| Level lot | Underground(1) | Range | |||
| Refrigerator | Dishwasher | Microwave | |||
| Washer & Dryer | See Remarks | ||||






































