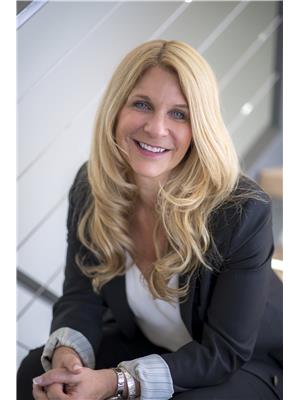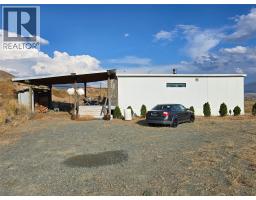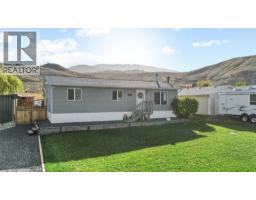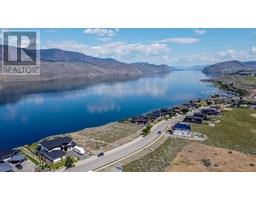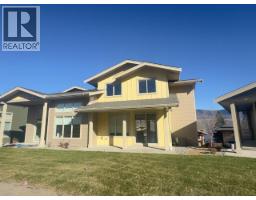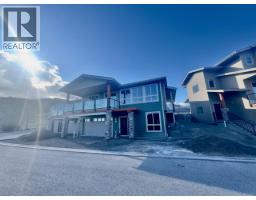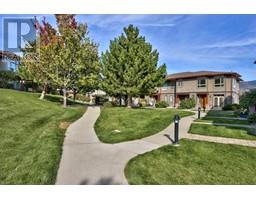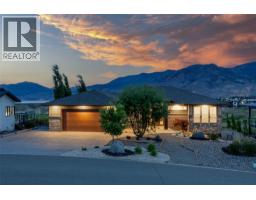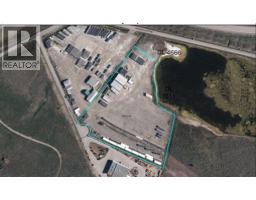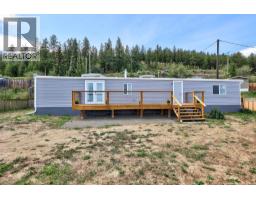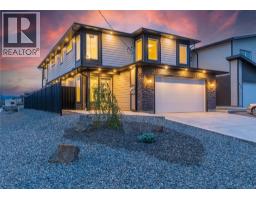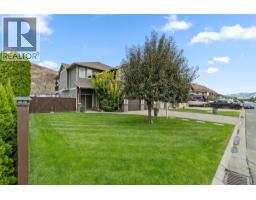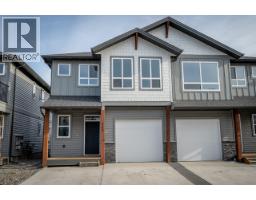260 RUE CHEVAL NOIR Unit# 20 Tobiano, Kamloops, British Columbia, CA
Address: 260 RUE CHEVAL NOIR Unit# 20, Kamloops, British Columbia
Summary Report Property
- MKT ID10359943
- Building TypeHouse
- Property TypeSingle Family
- StatusBuy
- Added13 weeks ago
- Bedrooms3
- Bathrooms3
- Area2260 sq. ft.
- DirectionNo Data
- Added On22 Aug 2025
Property Overview
20-260 Rue Cheval Noir is an elegant rancher in the gated Fairway Homes community at Tobiano—just twenty minutes from Kamloops. This resort-style retreat offers exclusive resident amenities including a pool, hot tub, and lounge area. Inside, the contemporary open-concept design highlights soaring ceilings, sleek laminate flooring, and a cozy gas fireplace. The chef-inspired kitchen features Quartz countertops, soft-close cabinetry, stainless steel appliances, and a gas range—perfect for both everyday living and entertaining. The main floor offers a luxurious primary suite with walk-in closet and glass shower ensuite, a guest powder room, and a well-planned laundry/mudroom with direct access to the double garage. The fully finished basement extends the living space with two additional bedrooms and den, a 4-piece bathroom, and a spacious rec room with wet bar, opening to a covered patio and low-maintenance yard. Step outside to the stylish covered deck—complete with built-in BBQ—where you can relax and enjoy the peaceful surroundings year-round. With low bare land strata fees and world-class amenities, this gated community home offers the perfect blend of comfort, convenience, and lifestyle. (id:51532)
Tags
| Property Summary |
|---|
| Building |
|---|
| Level | Rooms | Dimensions |
|---|---|---|
| Basement | Full bathroom | Measurements not available |
| Other | 8' x 5' | |
| Den | 10' x 9' | |
| Recreation room | 20' x 13' | |
| Bedroom | 10' x 9' | |
| Bedroom | 11' x 11' | |
| Main level | Primary Bedroom | 12'6'' x 12'9'' |
| Dining room | 10'6'' x 14'9'' | |
| Great room | 13'6'' x 14'9'' | |
| Kitchen | 9'6'' x 8'6'' | |
| Laundry room | 11'6'' x 6'0'' | |
| 3pc Ensuite bath | Measurements not available | |
| 2pc Bathroom | Measurements not available |
| Features | |||||
|---|---|---|---|---|---|
| Attached Garage(2) | Clubhouse | ||||















































