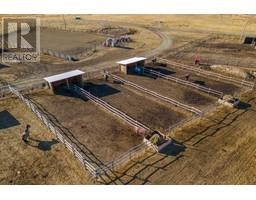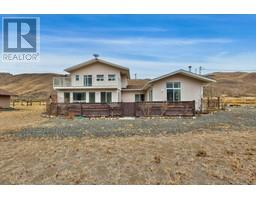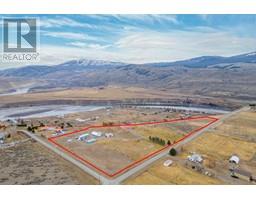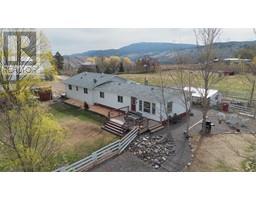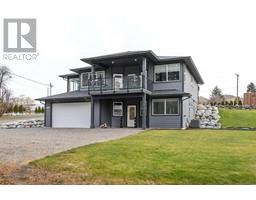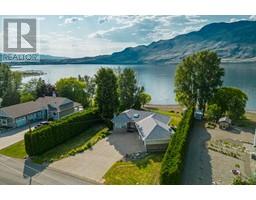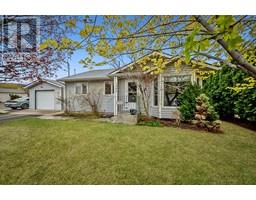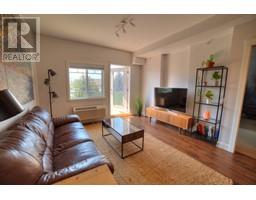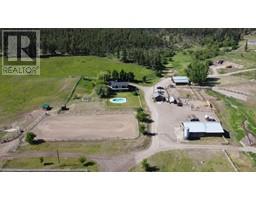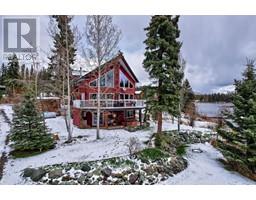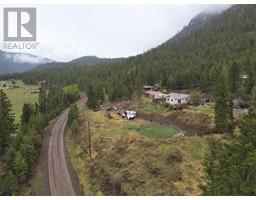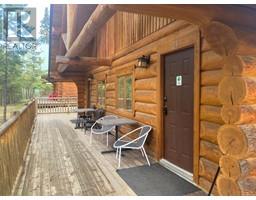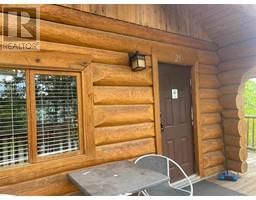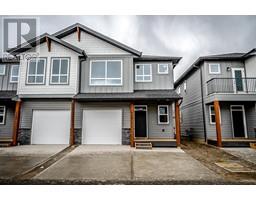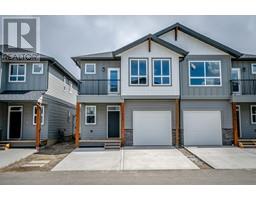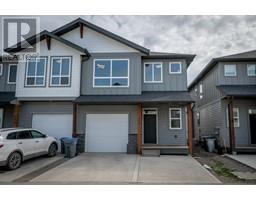1067 QUAIL DRIVE, Kamloops, British Columbia, CA
Address: 1067 QUAIL DRIVE, Kamloops, British Columbia
Summary Report Property
- MKT ID176012
- Building TypeHouse
- Property TypeSingle Family
- StatusBuy
- Added20 weeks ago
- Bedrooms3
- Bathrooms3
- Area3459 sq. ft.
- DirectionNo Data
- Added On11 Dec 2023
Property Overview
Nestled in the prestigious Batchelor Heights, this custom-designed home epitomizes luxury living with breathtaking panoramic views of the cityscape and the South Valley. Boasting a unique blend of elegance and functionality, this residence offers an unparalleled living experience.The heart of this home is undoubtedly the gourmet kitchen, sleek granite countertops,and ample storage. Ideal for entertaining, it effortlessly flows into the dining area and beyond to a spacious deck - the perfect spot for al fresco dining or sipping your morning coffee while admiring the sunrise.The lower level of this residence boasts a unique feature - a summer kitchen. This space, with its own separate entrance, lends itself perfectly to customization for a suite. Imagine the possibilities - whether for extended family, guests, or as a potential rental income, this added convenience enhances the home's versatility.Home is easy to show. Quick possession available. (id:51532)
Tags
| Property Summary |
|---|
| Building |
|---|
| Level | Rooms | Dimensions |
|---|---|---|
| Basement | 4pc Bathroom | Measurements not available |
| Kitchen | 8 ft x 9 ft ,6 in | |
| Living room | 18 ft x 21 ft | |
| Den | 11 ft ,8 in x 13 ft | |
| Other | 20 ft x 11 ft ,8 in | |
| Storage | 5 ft ,9 in x 20 ft | |
| Main level | 5pc Ensuite bath | Measurements not available |
| 4pc Bathroom | Measurements not available | |
| Kitchen | 11 ft ,6 in x 11 ft | |
| Dining room | 11 ft x 10 ft | |
| Living room | 14 ft x 21 ft | |
| Primary Bedroom | 16 ft ,10 in x 11 ft ,10 in | |
| Bedroom | 9 ft ,10 in x 9 ft ,6 in | |
| Bedroom | 10 ft ,10 in x 10 ft ,10 in | |
| Laundry room | 12 ft ,10 in x 12 ft ,6 in |
| Features | |||||
|---|---|---|---|---|---|
| Street(1) | Open(1) | Garage(2) | |||
| Refrigerator | Washer & Dryer | Stove | |||
| Microwave | Central air conditioning | ||||




























