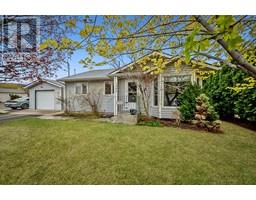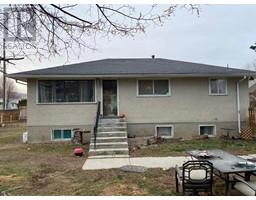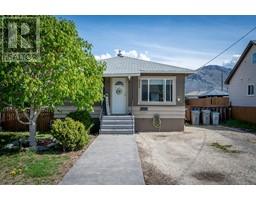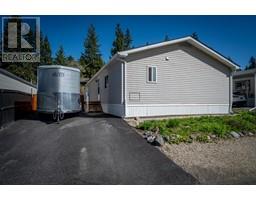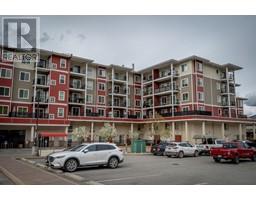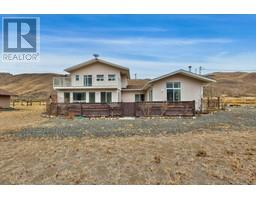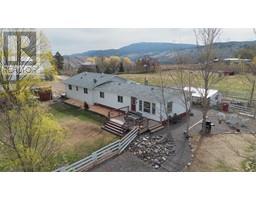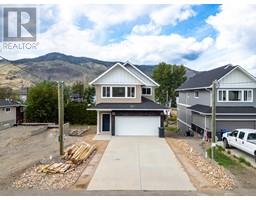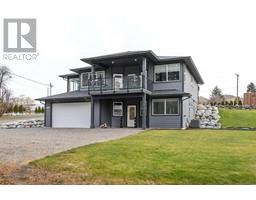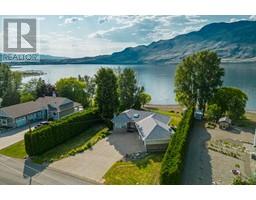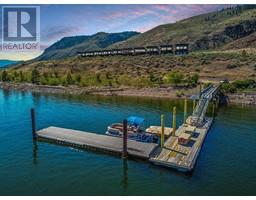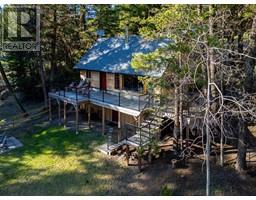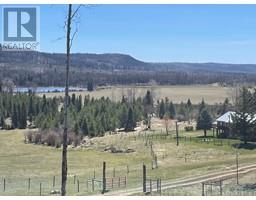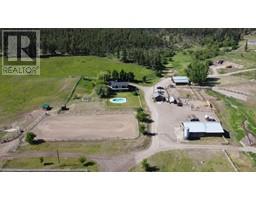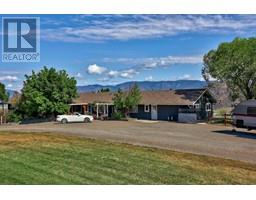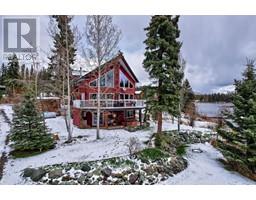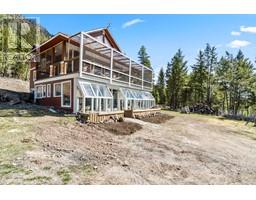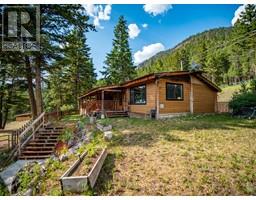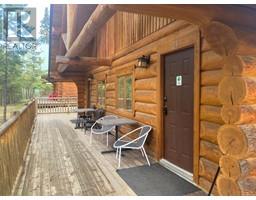1115 ST ANDREWS WAY, Kamloops, British Columbia, CA
Address: 1115 ST ANDREWS WAY, Kamloops, British Columbia
Summary Report Property
- MKT ID178297
- Building TypeHouse
- Property TypeSingle Family
- StatusBuy
- Added3 weeks ago
- Bedrooms4
- Bathrooms3
- Area3260 sq. ft.
- DirectionNo Data
- Added On07 May 2024
Property Overview
Discover a rare opportunity. Fully renovated 4-bed, 3.5-bath, 3,260 SF Aberdeen home with large saltwater pool! Nestled in a tranquil cul-de-sac, the main level impresses with a double-height living room, generous dining area, adjacent kitchen, family room, powder room, and mudroom with laundry. The kitchen offers ample cabinetry, stainless steel appliances, and scenic backyard views. Upstairs has 2 large bedrooms plus a 3rd primary bedroom complete with a luxurious en-suite, heated floors and a large walk in closet. The lower level boasts a spacious rec room, ideal for play, a gym, a generous 4th bedroom, and a heated-floor full bath. Outside, the 9,380 SF lot offers a multi-tiered, fully fenced backyard. Enjoy a concrete patio, BBQ area with gas hookup, lush lawn, and a gently sloped section for kids and pets. Located near Kamloops' top-ranked school, Pacific Way Elementary, & a scenic 2km walk around West Highlands park. Open House & Showings start Sat & Sun (May 11/12) 1-4pm. (id:51532)
Tags
| Property Summary |
|---|
| Building |
|---|
| Level | Rooms | Dimensions |
|---|---|---|
| Above | 5pc Bathroom | Measurements not available |
| Primary Bedroom | 12 ft ,4 in x 13 ft ,7 in | |
| Bedroom | 8 ft ,10 in x 10 ft ,10 in | |
| Bedroom | 8 ft ,4 in x 14 ft ,5 in | |
| Basement | 4pc Bathroom | Measurements not available |
| Bedroom | 12 ft ,2 in x 13 ft ,1 in | |
| Recreational, Games room | 24 ft ,4 in x 14 ft ,10 in | |
| Other | 18 ft ,9 in x 17 ft ,10 in | |
| Storage | 17 ft ,3 in x 8 ft ,3 in | |
| Storage | 15 ft ,11 in x 6 ft ,5 in | |
| Main level | 2pc Bathroom | Measurements not available |
| Kitchen | 16 ft ,8 in x 16 ft ,5 in | |
| Dining room | 8 ft ,8 in x 13 ft ,11 in | |
| Living room | 25 ft ,4 in x 17 ft ,10 in | |
| Family room | 12 ft ,2 in x 15 ft | |
| Other | 16 ft ,11 in x 5 ft ,7 in |
| Features | |||||
|---|---|---|---|---|---|
| Cul-de-sac | Park setting | Private setting | |||
| Treed | Garage(2) | Refrigerator | |||
| Washer & Dryer | Dishwasher | Stove | |||
| Central air conditioning | |||||























































