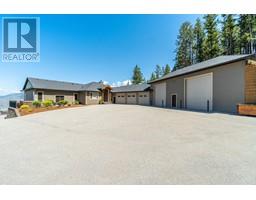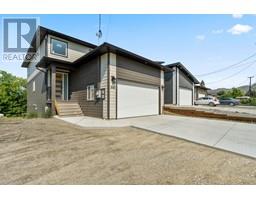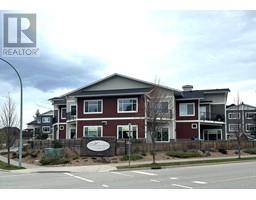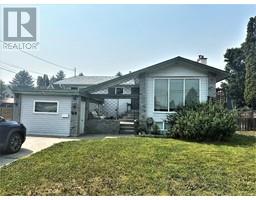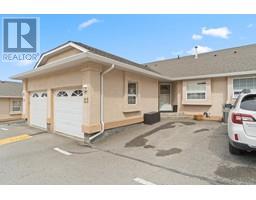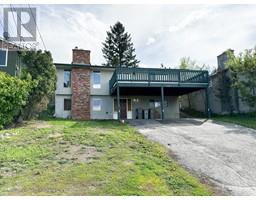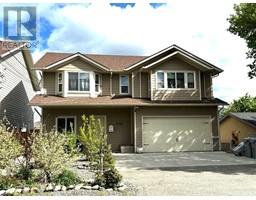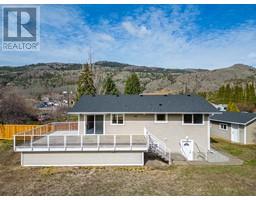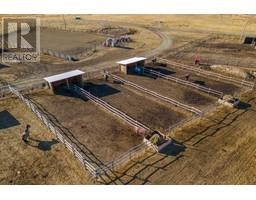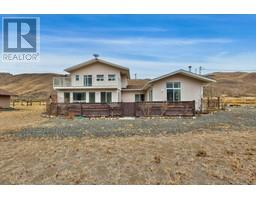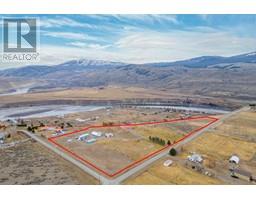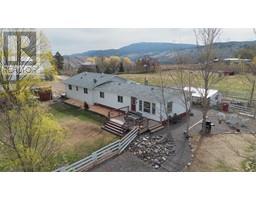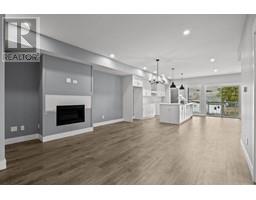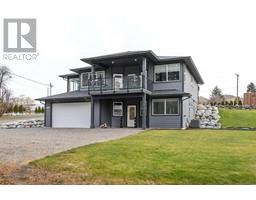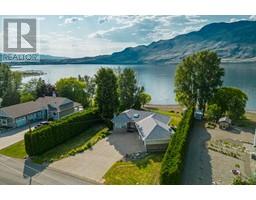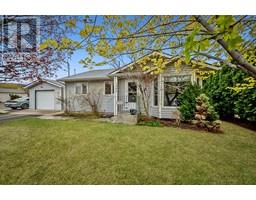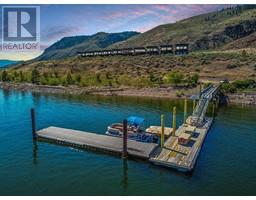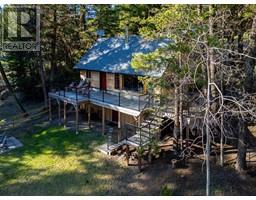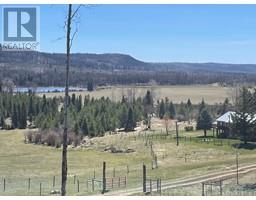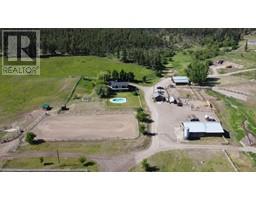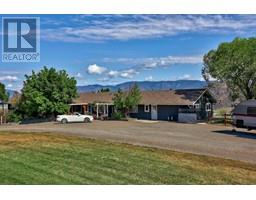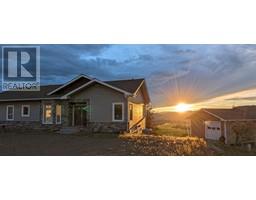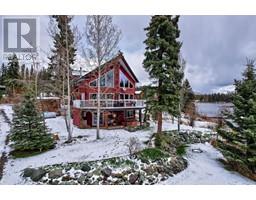9669 TRANQUILLE CRISS CREEK RD, Kamloops, British Columbia, CA
Address: 9669 TRANQUILLE CRISS CREEK RD, Kamloops, British Columbia
Summary Report Property
- MKT ID177964
- Building TypeHouse
- Property TypeSingle Family
- StatusBuy
- Added1 weeks ago
- Bedrooms5
- Bathrooms2
- Area2995 sq. ft.
- DirectionNo Data
- Added On06 May 2024
Property Overview
Great value in this 5 bedroom home on multi-level 5acre lot. Home renos need some finishing but major upgrades completed. Main has dramatic vaulted beam ceilings, hardwood floors and open concept kitchen with granite island & all appliances included. Heat pump A/C keeps it cool on hot days. 2 bedrooms on the main & access to the fully screened covered deck. Upper floor boasts a huge Master with large walk in shower & separate 2pc powder room. Great fun on the 20x13 netted loft for lounging and family fun. Lower floor has 2 more bedrooms with new windows & 3pc bath with stacking washer/dryer & hot water on demand. Huge rec room opens to a full front solarium to enjoy the view & doubles as greenhouse. Property comes with amazing water from high producing underground spring @ 50 gpm, fed to reservoir on property then directed to multiple ponds. Domestic water from community system. Several outbuildings with power & great locations for future garage/shop. Great fishing & hunting area. (id:51532)
Tags
| Property Summary |
|---|
| Building |
|---|
| Level | Rooms | Dimensions |
|---|---|---|
| Above | 3pc Ensuite bath | Measurements not available |
| Bedroom | 13 ft ,2 in x 23 ft | |
| Other | 20 ft x 13 ft | |
| Basement | 3pc Bathroom | Measurements not available |
| Bedroom | 12 ft ,3 in x 14 ft ,3 in | |
| Bedroom | 12 ft ,2 in x 9 ft | |
| Conservatory | 38 ft ,8 in x 11 ft ,6 in | |
| Recreational, Games room | 19 ft ,8 in x 26 ft ,2 in | |
| Laundry room | 11 ft ,8 in x 9 ft ,4 in | |
| Main level | Living room | 19 ft ,5 in x 14 ft ,5 in |
| Kitchen | 12 ft ,3 in x 23 ft | |
| Bedroom | 12 ft ,9 in x 10 ft ,8 in | |
| Bedroom | 9 ft x 10 ft ,10 in |
| Features | |||||
|---|---|---|---|---|---|
| Open(1) | Refrigerator | Washer & Dryer | |||
| Dishwasher | Stove | ||||
























































