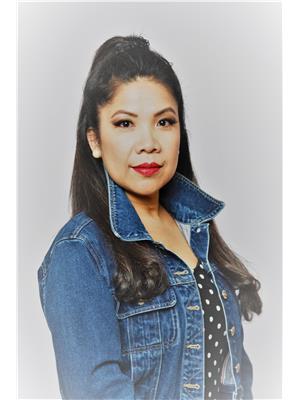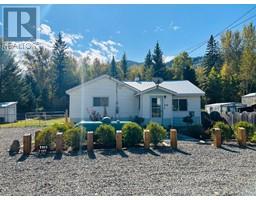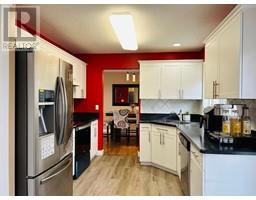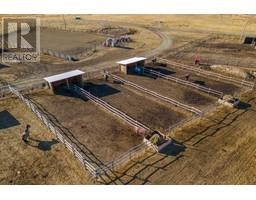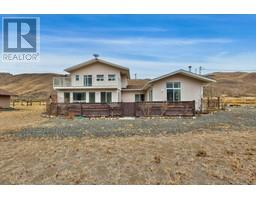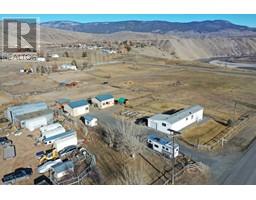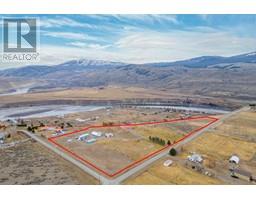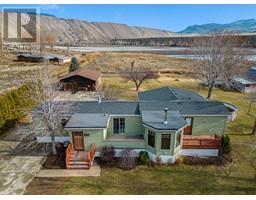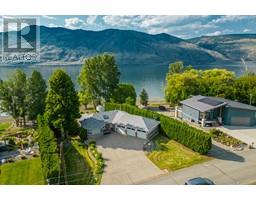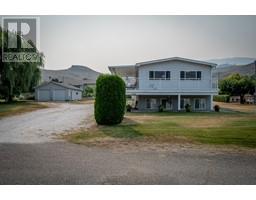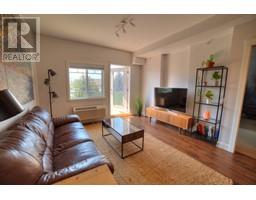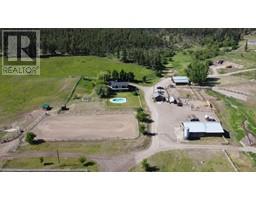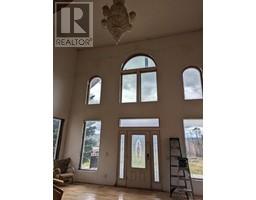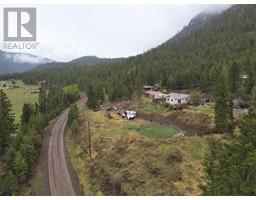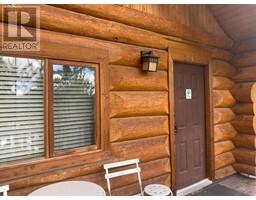1177 BENTLEY PLACE, Kamloops, British Columbia, CA
Address: 1177 BENTLEY PLACE, Kamloops, British Columbia
Summary Report Property
- MKT ID176174
- Building TypeHouse
- Property TypeSingle Family
- StatusBuy
- Added10 weeks ago
- Bedrooms4
- Bathrooms2
- Area2427 sq. ft.
- DirectionNo Data
- Added On16 Feb 2024
Property Overview
Explore this beautiful 4 bedroom and 2 bath family home set in the desirable Brock area. This home is beautifully updated and well maintained. The main floor offers 2 bedrooms, 4pc bath, welcoming kitchen with new ss appliances and a spacious rec room for entertaining family and friends. The wood flooring in the living area adds a touch of warmth and comfort. New natural gas fireplace decorative surround. Updated tile flooring, interior doors, baseboard mouldings and light fixtures on the main level. The lower level has 2 additional bedrooms, 3pc bath, family room, storage room, laundry area and of course, a separate entrance. BONUS 26x30 heated and insulated detached garage for your luxury toys or your dream workshop. Two, yes 2 paved concrete driveways for your other toys and RV. Another BONUS is a New roof (2023). Hard to find a package with this many quality features at this price anywhere in town. Enjoy any day in your delightful flat and very private fully fenced backyard. (id:51532)
Tags
| Property Summary |
|---|
| Building |
|---|
| Level | Rooms | Dimensions |
|---|---|---|
| Basement | 3pc Bathroom | Measurements not available |
| Bedroom | 10 ft ,6 in x 11 ft | |
| Bedroom | 10 ft ,10 in x 11 ft ,5 in | |
| Family room | 19 ft x 9 ft ,8 in | |
| Storage | 10 ft x 8 ft | |
| Main level | 4pc Bathroom | Measurements not available |
| Foyer | 9 ft ,10 in x 8 ft | |
| Living room | 19 ft x 13 ft ,2 in | |
| Dining room | 8 ft ,4 in x 8 ft ,7 in | |
| Kitchen | 14 ft x 8 ft | |
| Bedroom | 11 ft ,5 in x 11 ft ,6 in | |
| Primary Bedroom | 11 ft ,10 in x 13 ft ,7 in | |
| Recreational, Games room | 24 ft ,3 in x 13 ft ,5 in |
| Features | |||||
|---|---|---|---|---|---|
| Central location | Carport | Open(1) | |||
| Detached Garage | Other | RV | |||
| Refrigerator | Central Vacuum | Dishwasher | |||
| Window Coverings | Stove | Microwave | |||
| Central air conditioning | |||||









































