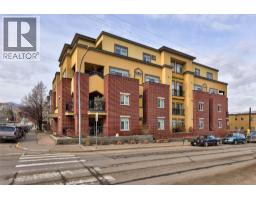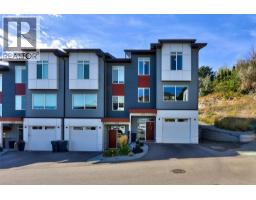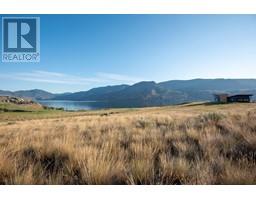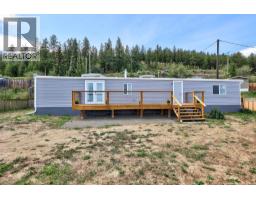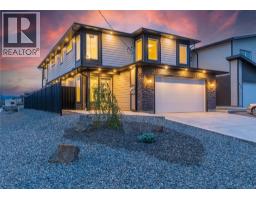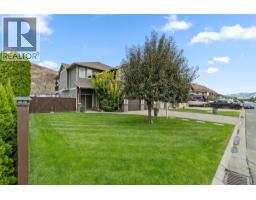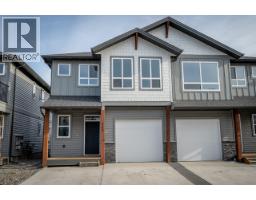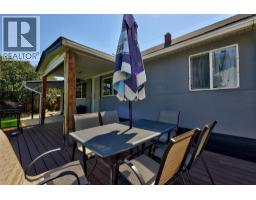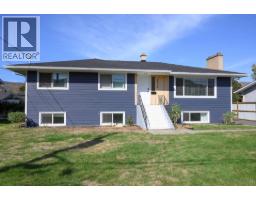141 Connaught Road South Kamloops, Kamloops, British Columbia, CA
Address: 141 Connaught Road, Kamloops, British Columbia
Summary Report Property
- MKT ID10364139
- Building TypeHouse
- Property TypeSingle Family
- StatusBuy
- Added4 weeks ago
- Bedrooms4
- Bathrooms2
- Area2200 sq. ft.
- DirectionNo Data
- Added On03 Oct 2025
Property Overview
Beautifully appointed character home with exceptional street appeal, highlighted by stone walls and a prime central location in the City Center. Just minutes from RIH, shopping, restaurants, parks, theater, schools, and approximately 10 minutes to TRU. This well-cared-for West End property has been lovingly maintained by a long-time owner and is truly a pleasure to show. The home features 4 bedrooms and 2 bathrooms, with one bedroom conveniently located on the main floor. The spacious custom 15’ x 13’ kitchen with eating area flows into a formal dining room, which sits adjacent to the cozy living room with its striking rock gas fireplace. Outdoors, the property is fully fenced and showcases a heated in-ground pool, tastefully enclosed with wrought-iron fencing—perfect for entertaining. The yard is beautifully landscaped and low maintenance, offering both charm and convenience. Quick possession is possible. (id:51532)
Tags
| Property Summary |
|---|
| Building |
|---|
| Land |
|---|
| Level | Rooms | Dimensions |
|---|---|---|
| Second level | Bedroom | 13' x 12' |
| Bedroom | 14' x 11' | |
| Bedroom | 12' x 9' | |
| 3pc Bathroom | Measurements not available | |
| Basement | Laundry room | 14' x 9' |
| Workshop | 25' x 8' | |
| Other | 19' x 10' | |
| Family room | 19' x 15' | |
| Main level | Living room | 22' x 14' |
| Dining room | 14' x 12' | |
| Kitchen | 15' x 13' | |
| Primary Bedroom | 12' x 11' | |
| Den | 10' x 9' | |
| 4pc Bathroom | Measurements not available |
| Features | |||||
|---|---|---|---|---|---|
| Range | Refrigerator | Dishwasher | |||
| Microwave | Washer & Dryer | Central air conditioning | |||







































