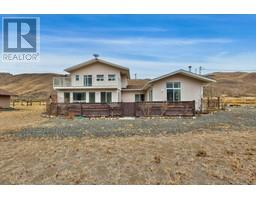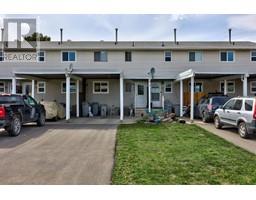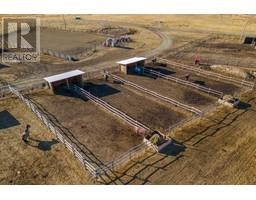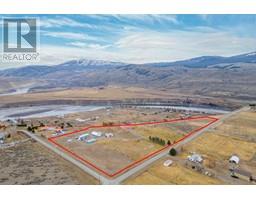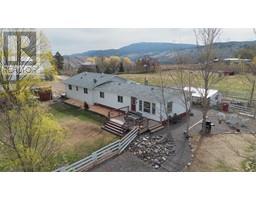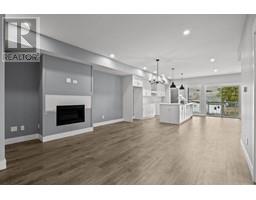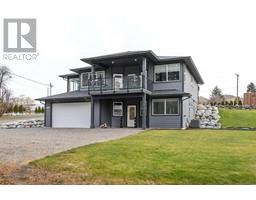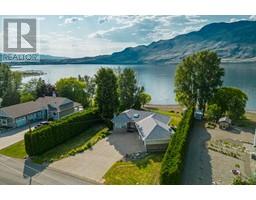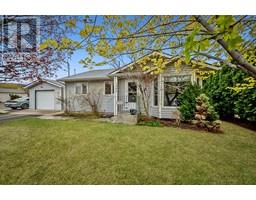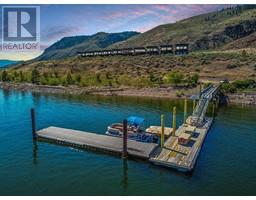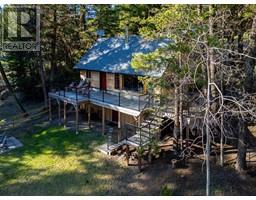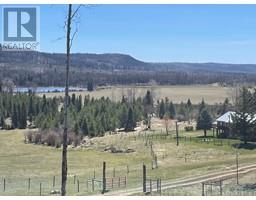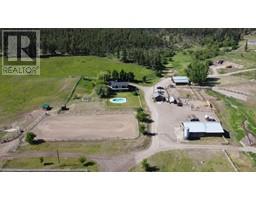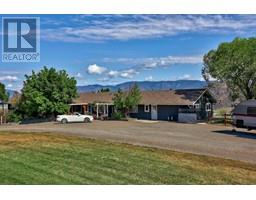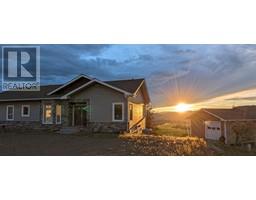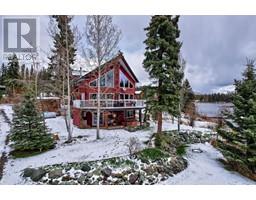1491 PINE CRES, Kamloops, British Columbia, CA
Address: 1491 PINE CRES, Kamloops, British Columbia
Summary Report Property
- MKT ID178446
- Building TypeHouse
- Property TypeSingle Family
- StatusBuy
- Added5 days ago
- Bedrooms3
- Bathrooms3
- Area3900 sq. ft.
- DirectionNo Data
- Added On14 May 2024
Property Overview
Immerse yourself in the epitome of urban elegance at 1491 Pine Crescent, a prestigious address in the heart of Kamloops' vibrant downtown core. This extraordinary residence is perfectly poised on a generous third of an acre in a serene cul-de-sac, offering a lifestyle of unparalleled luxury and convenience. Constructed in 2004, this exquisite rancher spans an impressive 3,900 square feet, designed to capture the sweeping vistas of the city and the undulating hills of the Thompson River Valley. The home's architecture celebrates open-plan living, with expansive living spaces that flow seamlessly from one to the next, highlighted by a state-of-the-art kitchen and a splendid great room--both designed with entertaining in mind. The main floor is a haven of comfort, featuring an oversized master suite with a walk-in closet and a luxurious 4-piece ensuite, complete with a jetted soaker tub that promises a tranquil retreat from the hustle and bustle. A conveniently located office near the front entrance and a discreet 2-piece bathroom enhance the layout's functionality. Descend to the lower level where entertainment and relaxation converge in a vast open recreation room, accompanied by two additional bedrooms, a full bathroom, laundry facilities, and extensive storage solutions. Each level of the home boasts its own deck, offering breathtaking spots to soak in the panoramic cityscapes and natural beauty. The backyard is a dream come true for car enthusiasts and hobbyists, featuring an expansive high-ceiling shop with laneway access and additional carport, providing ample secure parking for vehicles and recreational gear behind private, gated confines. The lot also offers abundant space for a potential carriage house and pool, making it a canvas ready for your grandest visions. 1491 Pine Crescent is more than just a home--it is a lifestyle sanctuary, meticulously crafted with an eye for detail, redefining downtown living as a tranquil oasis amidst the excitement of city (id:51532)
Tags
| Property Summary |
|---|
| Building |
|---|
| Level | Rooms | Dimensions |
|---|---|---|
| Basement | 4pc Bathroom | Measurements not available |
| Bedroom | 16 ft x 9 ft | |
| Bedroom | 11 ft x 10 ft | |
| Recreational, Games room | 31 ft x 31 ft | |
| Laundry room | 11 ft x 9 ft | |
| Storage | 15 ft x 4 ft | |
| Main level | 2pc Bathroom | Measurements not available |
| 4pc Ensuite bath | Measurements not available | |
| Kitchen | 13 ft x 12 ft | |
| Dining room | 16 ft x 12 ft | |
| Foyer | 9 ft x 9 ft | |
| Other | 26 ft x 16 ft | |
| Primary Bedroom | 17 ft x 11 ft | |
| Office | 9 ft x 8 ft |
| Features | |||||
|---|---|---|---|---|---|
| Central location | Cul-de-sac | Open(1) | |||
| Garage(3) | Other | RV | |||
| Refrigerator | Washer & Dryer | Dishwasher | |||
| Oven - Built-In | Central air conditioning | ||||






























































































