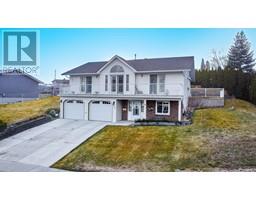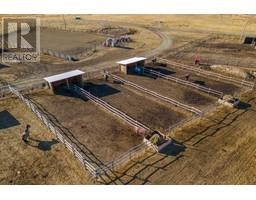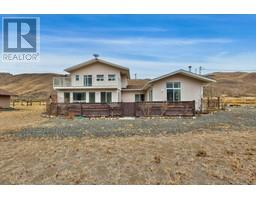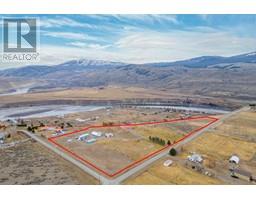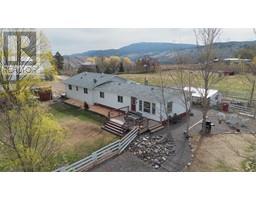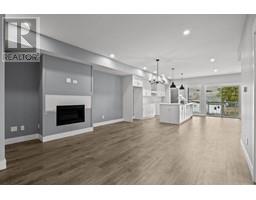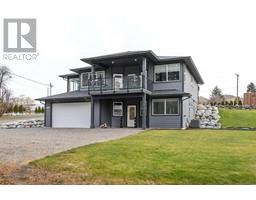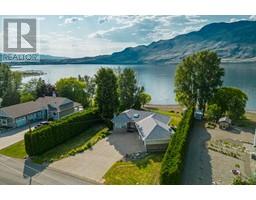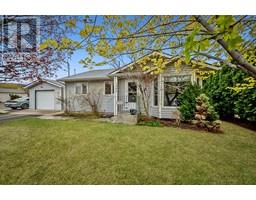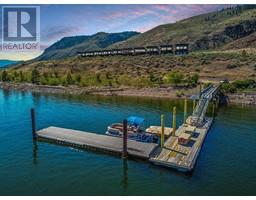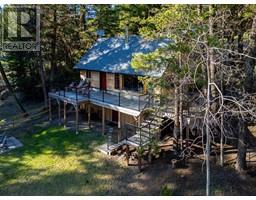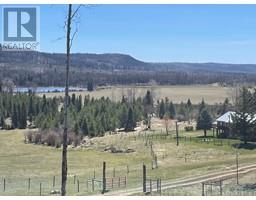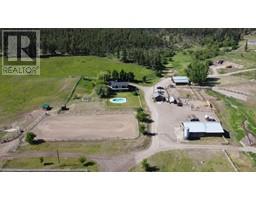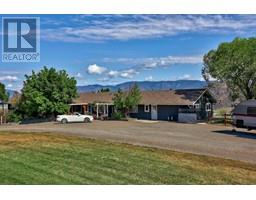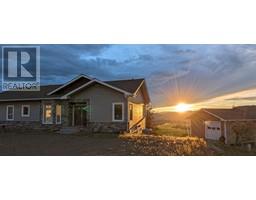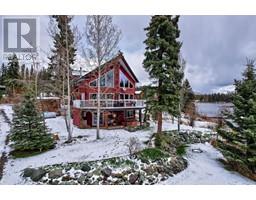150-1901 QU'APPELLE BLVD, Kamloops, British Columbia, CA
Address: 150-1901 QU'APPELLE BLVD, Kamloops, British Columbia
Summary Report Property
- MKT ID177921
- Building TypeRow / Townhouse
- Property TypeSingle Family
- StatusBuy
- Added2 weeks ago
- Bedrooms3
- Bathrooms3
- Area1702 sq. ft.
- DirectionNo Data
- Added On03 May 2024
Property Overview
Welcome to this immaculate corner unit with stunning mountain views in Juniper! This home offers a pristine living experience with a meticulously planned layout. The main level boasts an open-concept living area, a modern kitchen featuring quartz countertops, SS appliances and a large island. The dining space opens up to a private south-facing deck w BBQ hookup perfect for entertaining. A 2pc bath completes the main floor. The upper level features a beautiful primary suite with a dream walk in closet and a 5 piece ensuite. The 2nd bedroom is oversized and has the potential to be converted to add a den. Finishing the upstairs is the 3pc bath and linen closet w laundry. The lower level features patio access through the bedroom. The unit comes with an oversized garage for all your parking and storage needs, an apron driveway, with an extra stall and street parking makes parking a breeze! This townhouse is a must-see gem. Call the listing brokerage for more details! (id:51532)
Tags
| Property Summary |
|---|
| Building |
|---|
| Level | Rooms | Dimensions |
|---|---|---|
| Above | 4pc Bathroom | Measurements not available |
| 5pc Ensuite bath | Measurements not available | |
| Bedroom | 16 ft x 12 ft | |
| Primary Bedroom | 12 ft x 13 ft | |
| Other | 4 ft x 13 ft | |
| Basement | Foyer | 11 ft x 8 ft |
| Bedroom | 13 ft x 11 ft | |
| Other | 9 ft x 6 ft | |
| Main level | 2pc Bathroom | Measurements not available |
| Dining room | 10 ft x 12 ft | |
| Kitchen | 14 ft x 12 ft | |
| Living room | 13 ft x 16 ft |
| Features | |||||
|---|---|---|---|---|---|
| Central location | Park setting | Garage(1) | |||
| Street(1) | Other | Refrigerator | |||
| Washer & Dryer | Dishwasher | Window Coverings | |||
| Stove | Microwave | Central air conditioning | |||







































