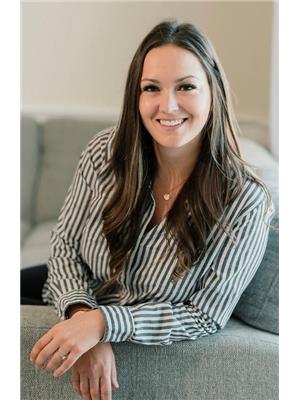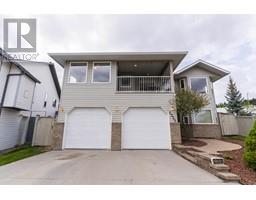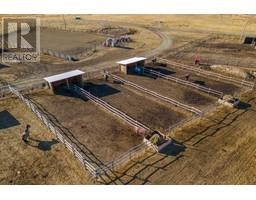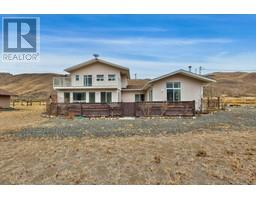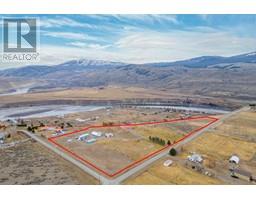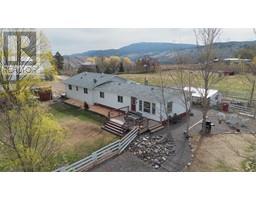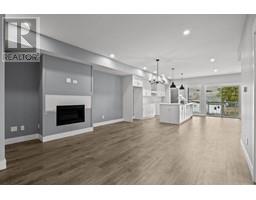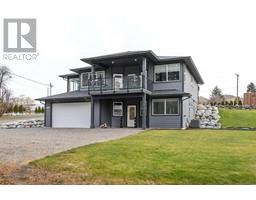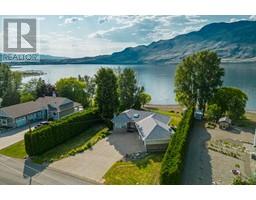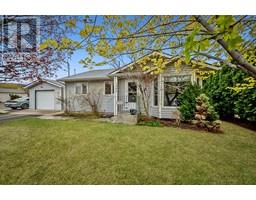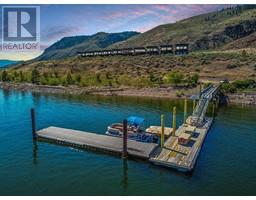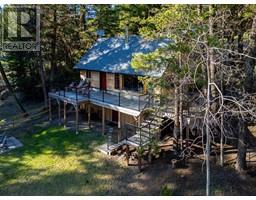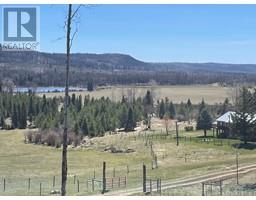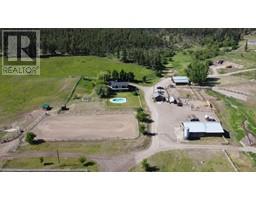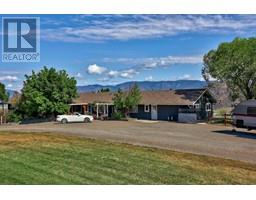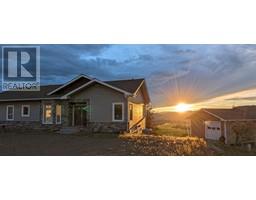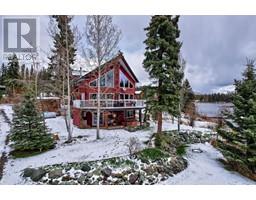1515 ROBINSON CRES, Kamloops, British Columbia, CA
Address: 1515 ROBINSON CRES, Kamloops, British Columbia
Summary Report Property
- MKT ID178334
- Building TypeHouse
- Property TypeSingle Family
- StatusBuy
- Added1 weeks ago
- Bedrooms5
- Bathrooms3
- Area2663 sq. ft.
- DirectionNo Data
- Added On08 May 2024
Property Overview
Welcome to your dream home in the heart of downtown Kamloops! This centrally located gem has 5 bedrooms, 2 bathrooms, ensuite and has been tastefully renovated throughout. Enjoy the convenience of being within walking distance to 3 schools, including Kamloops School of the Arts, Lloyd George Elementary and South Kamloops Secondary School, and the downtown core. Step inside to discover a custom kitchen, complete with new appliances and quartz countertops. Plus, there's an extra family room for added comfort and relaxation. But the real showstopper? An inground pool awaits in your backyard oasis, complete with an outdoor cabana/kitchen setup featuring a fridge, water and gas connections. This home is a must-see to truly appreciate everything it has to offer. Contact the listing agent today for a feature sheet and to book your exclusive showing. Don't miss out on this incredible opportunity! (id:51532)
Tags
| Property Summary |
|---|
| Building |
|---|
| Level | Rooms | Dimensions |
|---|---|---|
| Basement | 3pc Bathroom | Measurements not available |
| Bedroom | 13 ft x 9 ft | |
| Bedroom | 12 ft x 9 ft | |
| Laundry room | 13 ft x 11 ft | |
| Bedroom | 22 ft x 13 ft | |
| Main level | 4pc Bathroom | Measurements not available |
| 2pc Bathroom | Measurements not available | |
| Kitchen | 12 ft x 16 ft ,8 in | |
| Dining room | 13 ft x 10 ft ,9 in | |
| Living room | 16 ft x 13 ft | |
| Bedroom | 13 ft x 9 ft | |
| Primary Bedroom | 13 ft x 11 ft | |
| Family room | 23 ft ,6 in x 21 ft |
| Features | |||||
|---|---|---|---|---|---|
| Central location | Wet bar | Carport | |||
| Other | RV | Refrigerator | |||
| Washer & Dryer | Dishwasher | Window Coverings | |||
| Stove | Central air conditioning | ||||


