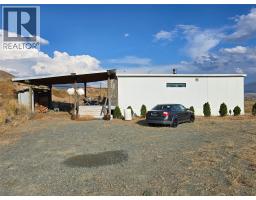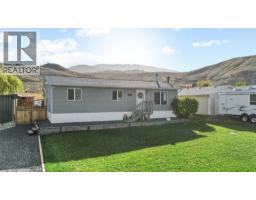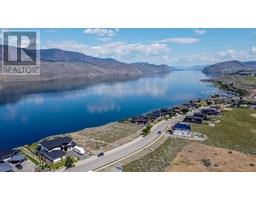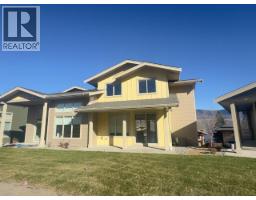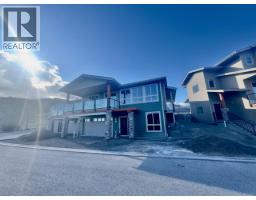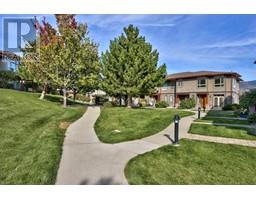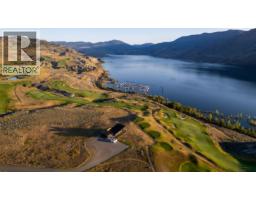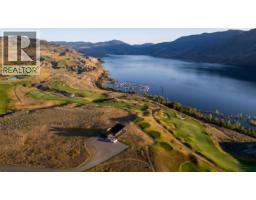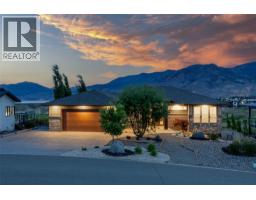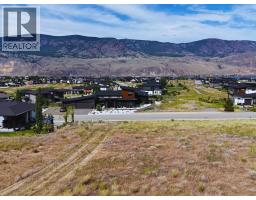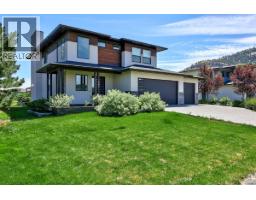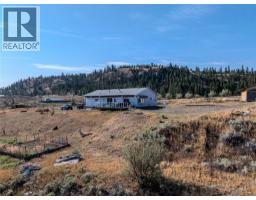1575 Springhill Drive Unit# 31 Sahali, Kamloops, British Columbia, CA
Address: 1575 Springhill Drive Unit# 31, Kamloops, British Columbia
Summary Report Property
- MKT ID10362896
- Building TypeHouse
- Property TypeSingle Family
- StatusBuy
- Added20 weeks ago
- Bedrooms4
- Bathrooms3
- Area2464 sq. ft.
- DirectionNo Data
- Added On15 Sep 2025
Property Overview
This was the builder’s choice lot in Crestview Heights, a beautifully maintained bareland strata complex in a private cul-de-sac with limited traffic. Bordering greenspace near the top of the community, this home offers panoramic views of the North and South Thompson Rivers, uninterrupted views of Mt. Paul, and city views from the covered deck without traffic noise. Completely finished up and down by the developer, it features a level-entry two-car garage and a walkout basement leading to a private patio where the lawn is maintained for you. The main level includes the primary bedroom and laundry for convenience, while updates in recent years include a new kitchen, appliances, hardwood floors, furnace, and central air. With RV parking and visitor parking available, and a low-maintenance lifestyle for $240/month in this secure gated 55+ community (one owner must be 55+), this is a rare opportunity. One dog or one cat is allowed, with no rentals. Quick possession available. (id:51532)
Tags
| Property Summary |
|---|
| Building |
|---|
| Level | Rooms | Dimensions |
|---|---|---|
| Basement | 4pc Bathroom | Measurements not available |
| Hobby room | 22' x 10' | |
| Family room | 24'6'' x 13' | |
| Bedroom | 13' x 10'8'' | |
| Bedroom | 16'6'' x 12'6'' | |
| Main level | Laundry room | 6' x 6' |
| Bedroom | 12' x 11' | |
| 3pc Ensuite bath | Measurements not available | |
| 2pc Bathroom | Measurements not available | |
| Primary Bedroom | 12' x 16' | |
| Living room | 25' x 13' | |
| Kitchen | 18' x 12' |
| Features | |||||
|---|---|---|---|---|---|
| Attached Garage(2) | Central air conditioning | ||||





















































