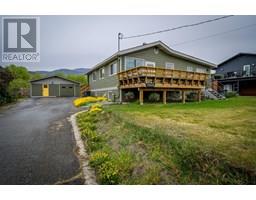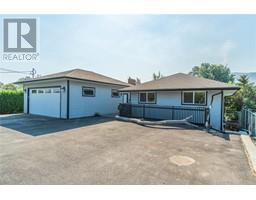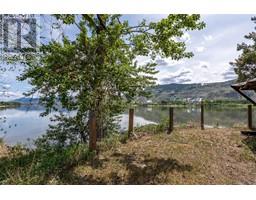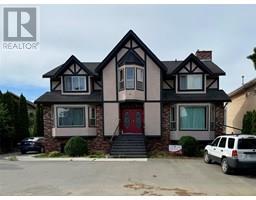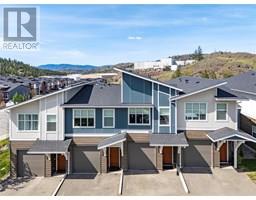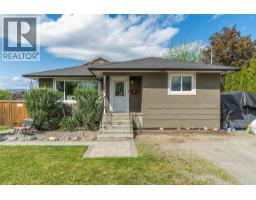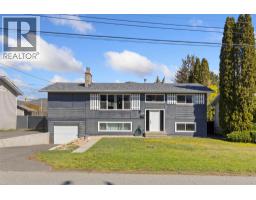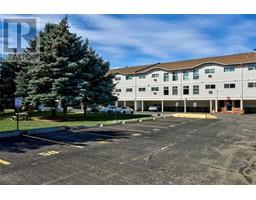1925 Englemann Court Pineview Valley, Kamloops, British Columbia, CA
Address: 1925 Englemann Court, Kamloops, British Columbia
Summary Report Property
- MKT ID10353081
- Building TypeHouse
- Property TypeSingle Family
- StatusBuy
- Added7 weeks ago
- Bedrooms4
- Bathrooms3
- Area2835 sq. ft.
- DirectionNo Data
- Added On23 Jun 2025
Property Overview
Strategically situated on a serene cul-de-sac, this meticulously crafted 2-storey residence boasts a chef's corner kitchen, vaulted ceilings, an open concept layout, and a plush master suite with a private deck. The second level includes two generously sized bedrooms and a loft space, providing ample room for relaxation. The fully finished basement offers a bedroom, a recreation room, and dual outdoor access points. Recent upgrades such as a new furnace, AC, Fridge and Dishwasher and others, enhance the home's functionality, while features like a triple car garage and electronic louvered pergola elevate the outdoor space. No carpets helps combat any allergies, this property promotes a healthy lifestyle. Perfectly located near Kamloops' upcoming Elementary School in 2026, this home presents a unique blend of luxury and practicality for all family sizes. R2 zoning at the end of a Cul De Sac say hello to this good buy. (id:51532)
Tags
| Property Summary |
|---|
| Building |
|---|
| Land |
|---|
| Level | Rooms | Dimensions |
|---|---|---|
| Second level | 2pc Bathroom | Measurements not available |
| Loft | 9'2'' x 13'8'' | |
| Bedroom | 13'7'' x 13'11'' | |
| Bedroom | 14'1'' x 24'3'' | |
| Basement | 3pc Bathroom | Measurements not available |
| Other | 9'6'' x 9'9'' | |
| Bedroom | 14'1'' x 24'3'' | |
| Recreation room | 23'11'' x 18'6'' | |
| Main level | Living room | 14'10'' x 11'5'' |
| Dining room | 14' x 12'11'' | |
| 5pc Bathroom | Measurements not available | |
| Primary Bedroom | 14' x 12'11'' | |
| Kitchen | 10'11'' x 11'0'' |
| Features | |||||
|---|---|---|---|---|---|
| Cul-de-sac | See Remarks | Attached Garage(3) | |||
| Refrigerator | Dishwasher | Oven | |||
| Washer & Dryer | Central air conditioning | ||||










































