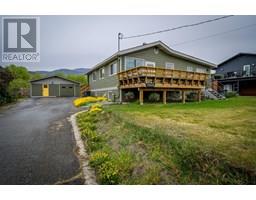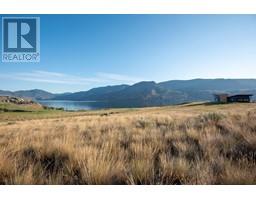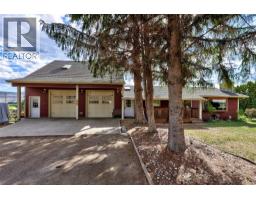8800 DALLAS Drive Unit# 161 Dallas, Kamloops, British Columbia, CA
Address: 8800 DALLAS Drive Unit# 161, Kamloops, British Columbia
Summary Report Property
- MKT ID10350533
- Building TypeHouse
- Property TypeSingle Family
- StatusBuy
- Added7 weeks ago
- Bedrooms3
- Bathrooms3
- Area2130 sq. ft.
- DirectionNo Data
- Added On02 Jul 2025
Property Overview
Impeccably crafted single-family home in The Burrows, located in the charming Bareland strata of Campbell Creek. Only a short 15-minute drive from bustling downtown Kamloops, this newly built residence boasts a contemporary open concept design with a sleek kitchen featuring quartz countertops and a spacious island. The luxurious master bedroom includes a full ensuite with double sinks and a walk-in closet, while the versatile second bedroom can serve as a guest room or functional home office. Additional features such as a fenced yard, garage, and access to the park and green space with pickleball courts in Phase II elevate the property. The fully finished basement adds a third bathroom, expansive family space, and an extra bedroom. With an impressive Step Code 3 energy efficiency rating, this pet-friendly home is primed for your personal touch and immediate move-in. (id:51532)
Tags
| Property Summary |
|---|
| Building |
|---|
| Land |
|---|
| Level | Rooms | Dimensions |
|---|---|---|
| Basement | Bedroom | 12'11'' x 11'7'' |
| Recreation room | 22'10'' x 12'0'' | |
| Other | 6'11'' x 7'4'' | |
| 4pc Bathroom | Measurements not available | |
| Main level | Bedroom | 8'7'' x 11'7'' |
| Primary Bedroom | 11'7'' x 12'11'' | |
| Living room | 17'3'' x 12'11'' | |
| Dining room | 12'11'' x 11'7'' | |
| Kitchen | 12'10'' x 10'9'' | |
| 5pc Bathroom | Measurements not available | |
| 2pc Bathroom | Measurements not available |
| Features | |||||
|---|---|---|---|---|---|
| Level lot | Attached Garage(1) | ||||


















































