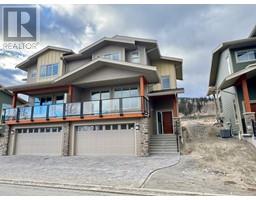1980 FLEETWOOD Avenue Brocklehurst, Kamloops, British Columbia, CA
Address: 1980 FLEETWOOD Avenue, Kamloops, British Columbia
Summary Report Property
- MKT ID10343449
- Building TypeHouse
- Property TypeSingle Family
- StatusBuy
- Added2 weeks ago
- Bedrooms4
- Bathrooms3
- Area2200 sq. ft.
- DirectionNo Data
- Added On16 Apr 2025
Property Overview
Welcome to 1980 Fleetwood Ave, a superb bungalow in an ideal Kamloops location! This home features an extraordinary triple-car heated garage with soaring 12' ceilings, 200 amp power, ample workshop space, and its own convenient bathroom—truly a dream setup for hobbyists or car enthusiasts. This spacious home also offers 4 bedrooms and 3 bathrooms, providing ample space for families or guests. Inside, recent updates include modern appliances, furnace, AC, and an advanced electronic air filtration system for optimal comfort. The home offers suite potential with a separate entrance, ideal for extended family or additional income. Perfectly positioned near excellent schools, Kamloops Golf & Country Club, the airport, and shopping, this property blends convenience and lifestyle effortlessly. Contact the listing agent today to book your private viewing! (id:51532)
Tags
| Property Summary |
|---|
| Building |
|---|
| Level | Rooms | Dimensions |
|---|---|---|
| Basement | Laundry room | 14'1'' x 12'2'' |
| Hobby room | 12'5'' x 20'11'' | |
| Recreation room | 17'10'' x 18'7'' | |
| Bedroom | 9'5'' x 12'2'' | |
| 3pc Bathroom | Measurements not available | |
| Main level | Foyer | 7'5'' x 4'6'' |
| Dining room | 9'2'' x 12'5'' | |
| Primary Bedroom | 11'5'' x 11'8'' | |
| Bedroom | 8'7'' x 11'5'' | |
| Bedroom | 11'5'' x 11'3'' | |
| Living room | 1317'5'' x 12'6'' | |
| Kitchen | 8'3'' x 12'5'' | |
| 2pc Bathroom | Measurements not available | |
| 4pc Bathroom | Measurements not available |
| Features | |||||
|---|---|---|---|---|---|
| Level lot | Private setting | See Remarks | |||
| Attached Garage(3) | RV | Range | |||
| Dishwasher | Microwave | Washer & Dryer | |||
| Central air conditioning | |||||














































































