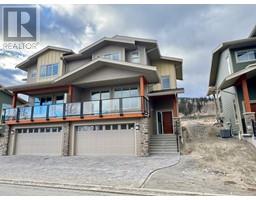800 SOUTHILL Street Unit# 9 Brocklehurst, Kamloops, British Columbia, CA
Address: 800 SOUTHILL Street Unit# 9, Kamloops, British Columbia
Summary Report Property
- MKT ID10344180
- Building TypeRow / Townhouse
- Property TypeSingle Family
- StatusBuy
- Added2 weeks ago
- Bedrooms4
- Bathrooms3
- Area1620 sq. ft.
- DirectionNo Data
- Added On19 Apr 2025
Property Overview
More photos coming Saturday. No showings before Friday at 4:00. Tastefully updated townhouse in Southill Gardens. On the main floor you'll find a spacious living room, dining room, 2 piece bathroom, and a completely renovated kitchen with quartz counters, soft close cabinets and stainless steel appliances. Soak up the sun in your fully fenced south facing backyard off the living room. Upstairs you'll find the master and 2 other bedrooms (one currently being used as a walk in closet) along with a lovely 4 piece bathroom. The basement offers a 4th bedroom with walk in closet, rec room, laundry room and a completely renovated 3 piece bathroom. Updates include kitchen, bathrooms, flooring, light fixtures, windows, furnace, a/c, pergola and shed. Close to the Kamloops Golf and Country Club, schools, shopping and transportation. Strata fee $291.03. Pets allowed with restrictions, rentals allowed with restrictions. This unit is priced to sell and won't last long. Contact listing agent for more info (id:51532)
Tags
| Property Summary |
|---|
| Building |
|---|
| Land |
|---|
| Level | Rooms | Dimensions |
|---|---|---|
| Second level | Bedroom | 11'0'' x 18'0'' |
| Primary Bedroom | 15'0'' x 8'0'' | |
| Bedroom | 9'0'' x 13'0'' | |
| 4pc Bathroom | Measurements not available | |
| Basement | Recreation room | 14'9'' x 8'7'' |
| Laundry room | 7'4'' x 9'5'' | |
| Bedroom | 11'3'' x 11'3'' | |
| 3pc Bathroom | Measurements not available | |
| Main level | Foyer | 3'6'' x 8'0'' |
| Living room | 12'0'' x 17'3'' | |
| Dining room | 11'8'' x 8'5'' | |
| Kitchen | 7'11'' x 7'10'' | |
| 2pc Bathroom | Measurements not available |
| Features | |||||
|---|---|---|---|---|---|
| Level lot | See Remarks | Range | |||
| Refrigerator | Dishwasher | Washer & Dryer | |||
| Central air conditioning | |||||























































