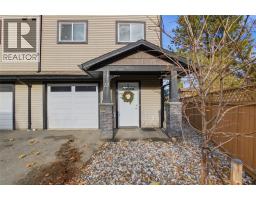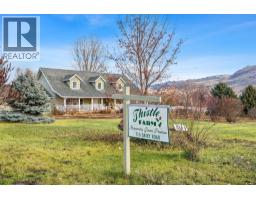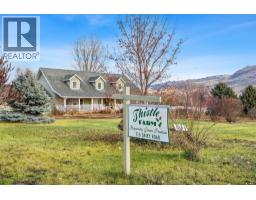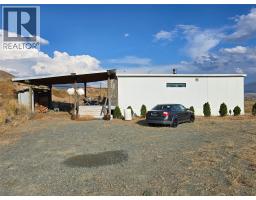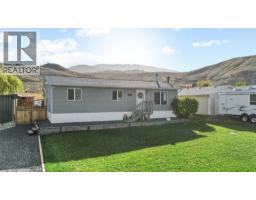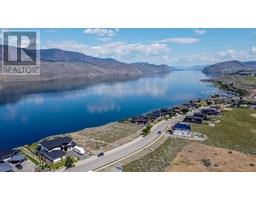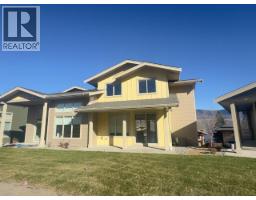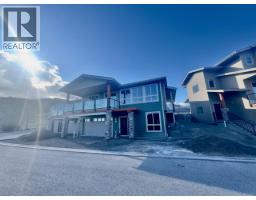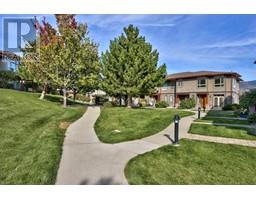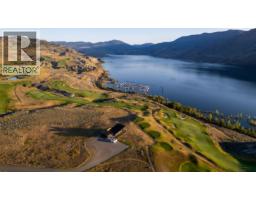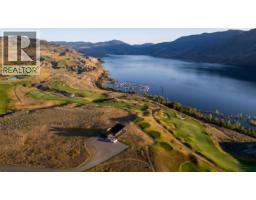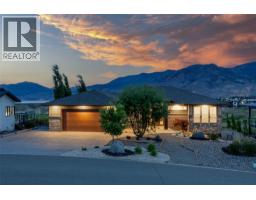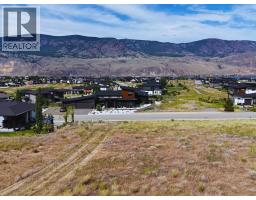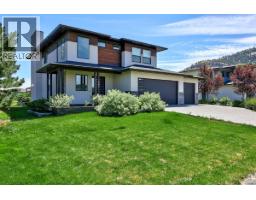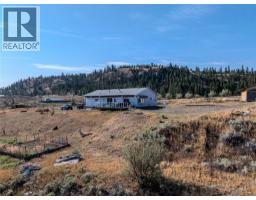200 GRAND Boulevard Unit# 162 Valleyview, Kamloops, British Columbia, CA
Address: 200 GRAND Boulevard Unit# 162, Kamloops, British Columbia
Summary Report Property
- MKT ID10369219
- Building TypeHouse
- Property TypeSingle Family
- StatusBuy
- Added14 weeks ago
- Bedrooms4
- Bathrooms3
- Area2406 sq. ft.
- DirectionNo Data
- Added On13 Nov 2025
Property Overview
Looking for a move-in-ready home that feels brand new, without paying GST? This stunning rancher has it all! Home warranty, yard maintenance included, and access to an incredible amenity building. Nestled in Orchards Walk, a vibrant community, you’ll enjoy a clubhouse with a pool table, gym, miniature putting green, and a planned children’s water park. This energy-efficient home features 4 bedrooms and 3 bathrooms. The main level boasts 9’ ceilings, a custom kitchen with a 9.5-foot island and quartz countertops, and a spacious open-concept living area perfect for entertaining. The recently finished basement adds valuable extra living space, ideal for a family room, home office, or additional bedrooms. Every home is fully landscaped and fenced with irrigation. The low bareland strata cover water, sewer, garbage, and all yard maintenance. Just move in, relax, and enjoy! Contact the listing agent to schedule a viewing today! (id:51532)
Tags
| Property Summary |
|---|
| Building |
|---|
| Land |
|---|
| Level | Rooms | Dimensions |
|---|---|---|
| Basement | Family room | 25'0'' x 20'0'' |
| Bedroom | 12'0'' x 14'0'' | |
| Bedroom | 12'0'' x 13'0'' | |
| 4pc Bathroom | Measurements not available | |
| Main level | Laundry room | 8'0'' x 6'0'' |
| Bedroom | 10'0'' x 11'0'' | |
| Primary Bedroom | 12'0'' x 12'0'' | |
| Living room | 13'0'' x 15'0'' | |
| Dining room | 10'0'' x 13'7'' | |
| Kitchen | 13'7'' x 11'0'' | |
| 4pc Bathroom | Measurements not available | |
| 4pc Ensuite bath | Measurements not available |
| Features | |||||
|---|---|---|---|---|---|
| Attached Garage(2) | Refrigerator | Dishwasher | |||
| Microwave | Washer & Dryer | Central air conditioning | |||
















































