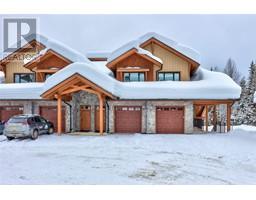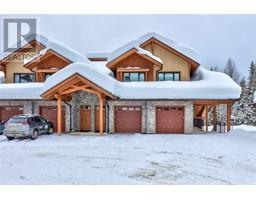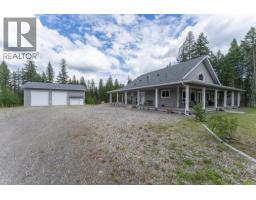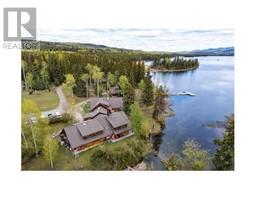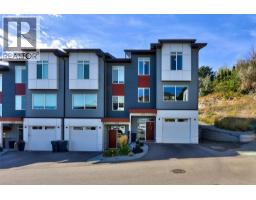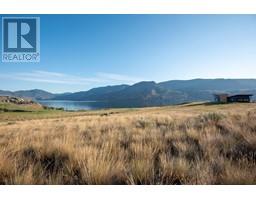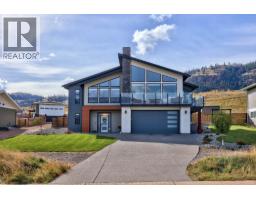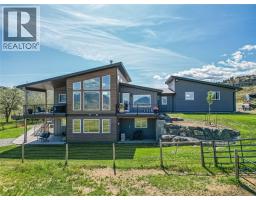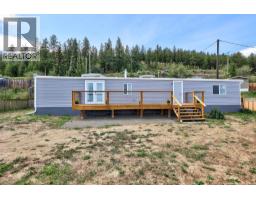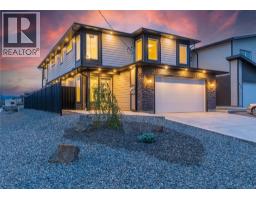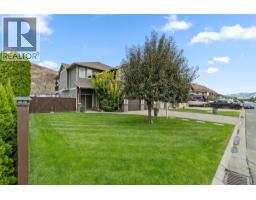2022 Pacific Way Unit# 22 Aberdeen, Kamloops, British Columbia, CA
Address: 2022 Pacific Way Unit# 22, Kamloops, British Columbia
Summary Report Property
- MKT ID10352713
- Building TypeRow / Townhouse
- Property TypeSingle Family
- StatusBuy
- Added9 weeks ago
- Bedrooms3
- Bathrooms3
- Area2496 sq. ft.
- DirectionNo Data
- Added On25 Aug 2025
Property Overview
Welcome to this beautifully maintained level-entry townhouse with a fully finished walk-out basement! Offering 3 spacious bedrooms and 3 full bathrooms, this home is perfect for those seeking comfortable, low-maintenance living. Enjoy cozy evenings by two gas fireplaces—one in the main living room and another in the downstairs family room. The hot water tank was replaced in 2019, providing peace of mind for years to come. Situated in a well-managed strata, this home is ideally located close to parks, shopping, and a wide range of amenities, making daily life convenient and enjoyable. Whether you're relaxing on the patio or entertaining guests, this home combines comfort, functionality, and an unbeatable location. Don’t miss your opportunity to own this exceptional property! (id:51532)
Tags
| Property Summary |
|---|
| Building |
|---|
| Level | Rooms | Dimensions |
|---|---|---|
| Basement | Storage | 15' x 22' |
| 4pc Bathroom | Measurements not available | |
| Bedroom | 11'10'' x 11'9'' | |
| Family room | 15'7'' x 21' | |
| Main level | Bedroom | 8'8'' x 12'4'' |
| 3pc Bathroom | Measurements not available | |
| 4pc Bathroom | Measurements not available | |
| Primary Bedroom | 12' x 14'7'' | |
| Living room | 12'6'' x 17'3'' | |
| Dining room | 9'8'' x 10' | |
| Kitchen | 13' x 10'8'' |
| Features | |||||
|---|---|---|---|---|---|
| Attached Garage(2) | Range | Refrigerator | |||
| Dishwasher | Washer & Dryer | Central air conditioning | |||































