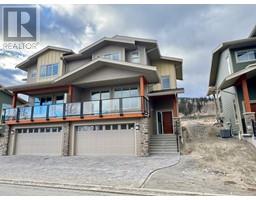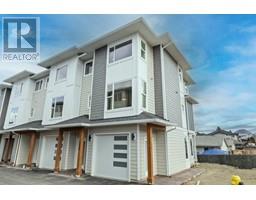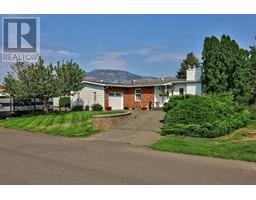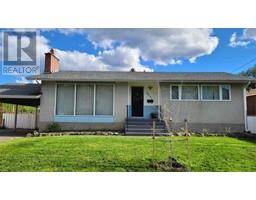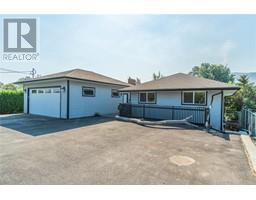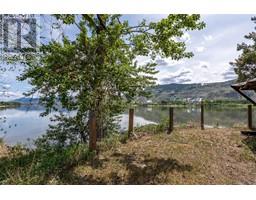2257 GARYMEDE Drive Lot# 23 Aberdeen, Kamloops, British Columbia, CA
Address: 2257 GARYMEDE Drive Lot# 23, Kamloops, British Columbia
Summary Report Property
- MKT ID10341650
- Building TypeHouse
- Property TypeSingle Family
- StatusBuy
- Added6 hours ago
- Bedrooms4
- Bathrooms4
- Area2580 sq. ft.
- DirectionNo Data
- Added On30 Jun 2025
Property Overview
Charming 2-storey home with a 1 bedroom self contained suite currently rented, exuding warmth and character throughout. The main floor is inviting with a spacious living/dining area, well-appointed kitchen, cozy family room, and a gas-serviced covered patio perfect for entertaining. Step into the tranquil rear yard filled with lush trees offering privacy and shade. Upstairs, discover three bedrooms, including a grand master with an ensuite and a delightful Romeo and Juliet balcony showcasing panoramic views. The lower level features a flexible 4th bedroom, an office space, and a self-contained 1 bedroom fully equipped suite with its own entrance. This enchanting home boasts LED lighting, Google home automation, and a 7-zone sound system. Situated in a peaceful area close to amenities, this home radiates charm and elegance, making it a truly exceptional find. (id:51532)
Tags
| Property Summary |
|---|
| Building |
|---|
| Level | Rooms | Dimensions |
|---|---|---|
| Second level | Primary Bedroom | 16'0'' x 11'5'' |
| Bedroom | 12'2'' x 10'8'' | |
| Bedroom | 10'10'' x 10'8'' | |
| 3pc Ensuite bath | Measurements not available | |
| 4pc Bathroom | Measurements not available | |
| Basement | Recreation room | 9'3'' x 13'9'' |
| Kitchen | 11'7'' x 9'0'' | |
| Recreation room | 17'2'' x 8'6'' | |
| Bedroom | 11'6'' x 13'4'' | |
| Den | 10'11'' x 8'0'' | |
| 3pc Bathroom | Measurements not available | |
| Main level | Laundry room | 9'7'' x 10'10'' |
| Family room | 12'2'' x 13'3'' | |
| Dining room | 14'9'' x 10'4'' | |
| Living room | 12'1'' x 12'7'' | |
| Kitchen | 9'4'' x 18'0'' | |
| 2pc Bathroom | Measurements not available |
| Features | |||||
|---|---|---|---|---|---|
| See Remarks | Attached Garage(2) | Range | |||
| Dishwasher | Central air conditioning | ||||


































































