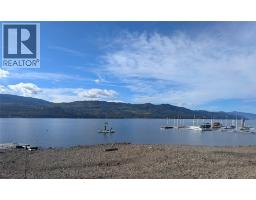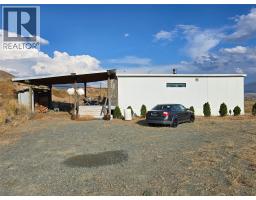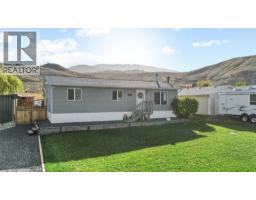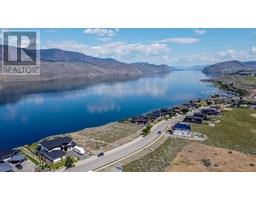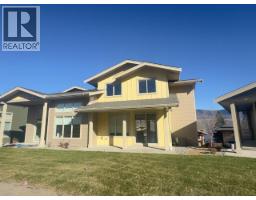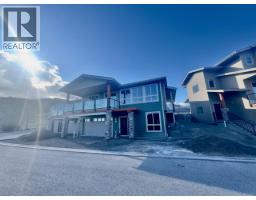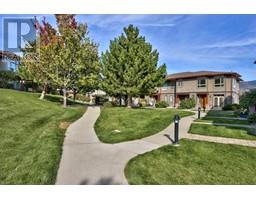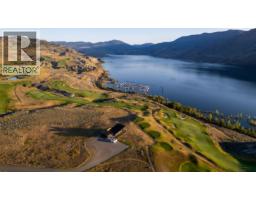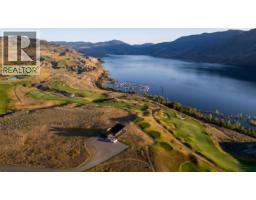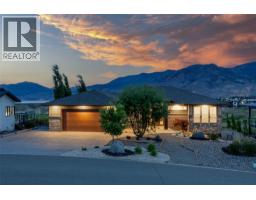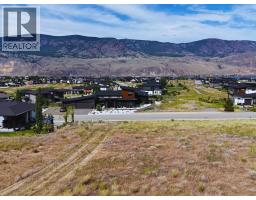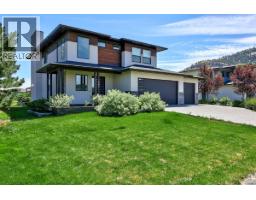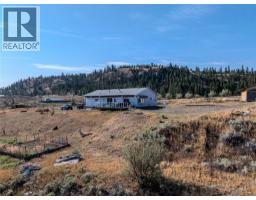2282 Valleyview Drive Valleyview, Kamloops, British Columbia, CA
Address: 2282 Valleyview Drive, Kamloops, British Columbia
4 Beds2 Baths1933 sqftStatus: Buy Views : 227
Price
$799,999
Summary Report Property
- MKT ID10365031
- Building TypeHouse
- Property TypeSingle Family
- StatusBuy
- Added21 weeks ago
- Bedrooms4
- Bathrooms2
- Area1933 sq. ft.
- DirectionNo Data
- Added On04 Oct 2025
Property Overview
We have the perfect family home for you! Featuring four bedrooms, two bathrooms, and central air, this updated property (with a roof less than 10 years old) includes a fantastic detached 18x24 insulated shop with 220 power, perfect for a man cave. The finished basement has potential to become a suite with its separate outside entry. There's ample parking for six cars outside, plus space in the garage and shop, with enough room for an RV. The backyard boasts a great deck and a heated above-ground pool. Conveniently located within walking distance to schools, parks, and shopping, this home has it all! The listing price reflects that the windows, though double pane and in good shape, are original. (id:51532)
Tags
| Property Summary |
|---|
Property Type
Single Family
Building Type
House
Storeys
1
Square Footage
1933 sqft
Title
Freehold
Neighbourhood Name
Valleyview
Land Size
0.17 ac|under 1 acre
Built in
1968
Parking Type
Additional Parking,Attached Garage(2),Detached Garage(2),Heated Garage,Street,RV(1)
| Building |
|---|
Bathrooms
Total
4
Interior Features
Appliances Included
Refrigerator, Dishwasher, Range - Electric, Washer & Dryer
Flooring
Carpeted, Hardwood, Linoleum
Building Features
Features
Level lot
Style
Detached
Architecture Style
Bungalow
Square Footage
1933 sqft
Heating & Cooling
Cooling
Central air conditioning
Heating Type
Forced air, See remarks
Utilities
Utility Type
Cable(Available),Electricity(Available),Natural Gas(Available),Telephone(Available),Sewer(Available),Water(Available)
Utility Sewer
Municipal sewage system
Water
Municipal water
Exterior Features
Exterior Finish
Wood siding
Pool Type
Above ground pool
Parking
Parking Type
Additional Parking,Attached Garage(2),Detached Garage(2),Heated Garage,Street,RV(1)
Total Parking Spaces
8
| Land |
|---|
Lot Features
Fencing
Fence
| Level | Rooms | Dimensions |
|---|---|---|
| Basement | 3pc Bathroom | 8' x 8' |
| Utility room | 12'3'' x 8'5'' | |
| Bedroom | 10'6'' x 10'6'' | |
| Laundry room | 10'6'' x 9'4'' | |
| Exercise room | 20' x 8'6'' | |
| Family room | 29' x 12'6'' | |
| Main level | 4pc Bathroom | 8' x 8' |
| Dining room | 12'6'' x 8'8'' | |
| Bedroom | 9'9'' x 9' | |
| Bedroom | 10'11'' x 9'6'' | |
| Primary Bedroom | 11'5'' x 12' | |
| Living room | 19' x 12'6'' | |
| Kitchen | 9' x 15'4'' |
| Features | |||||
|---|---|---|---|---|---|
| Level lot | Additional Parking | Attached Garage(2) | |||
| Detached Garage(2) | Heated Garage | Street | |||
| RV(1) | Refrigerator | Dishwasher | |||
| Range - Electric | Washer & Dryer | Central air conditioning | |||






















































