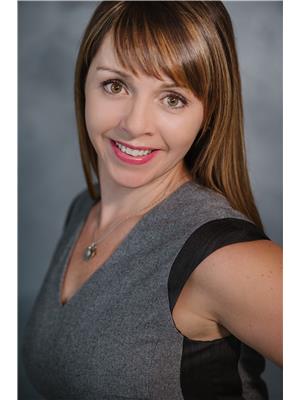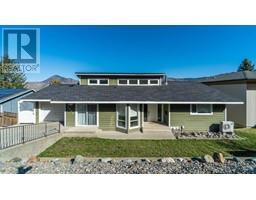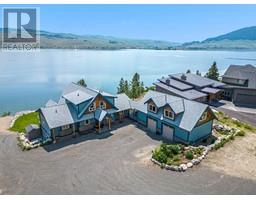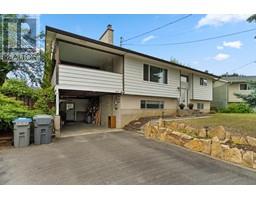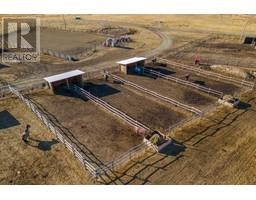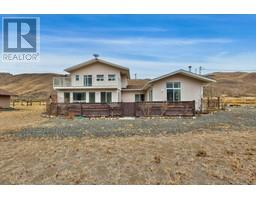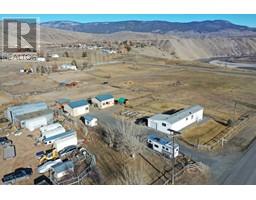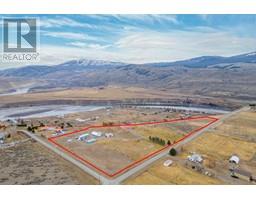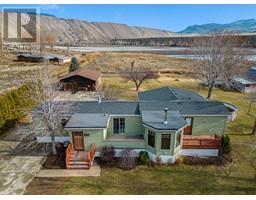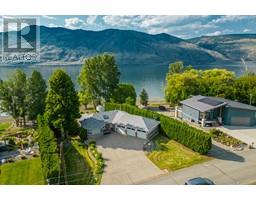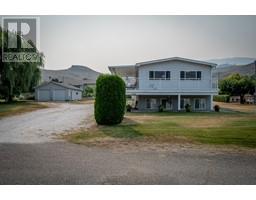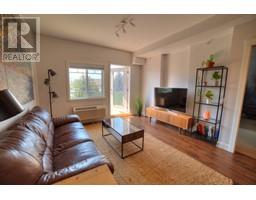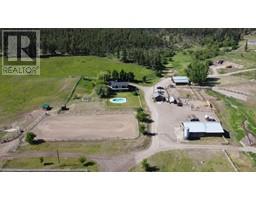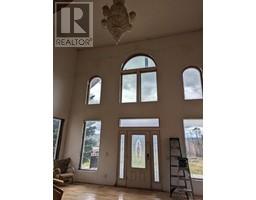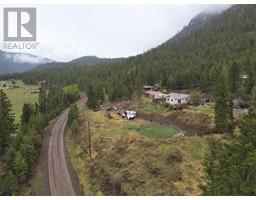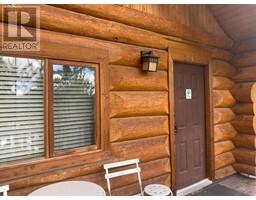2374 BRAMBLE LANE, Kamloops, British Columbia, CA
Address: 2374 BRAMBLE LANE, Kamloops, British Columbia
Summary Report Property
- MKT ID176770
- Building TypeHouse
- Property TypeSingle Family
- StatusBuy
- Added10 weeks ago
- Bedrooms5
- Bathrooms3
- Area2390 sq. ft.
- DirectionNo Data
- Added On16 Feb 2024
Property Overview
Welcome to 2374 Bramble Lane, located in a desirable Aberdeen family neighbourhood that is just blocks from Pacific Way elementary, transit, and more. With nearly 2400 sqft of comfortable living space, this charming family home provides 4 bedrooms, 3 bathrooms and a one-bedroom in-law suite. The main floor features a formal living and dining room with peaked ceilings and brings in loads of nature light. There are 3 nice size bedrooms, spacious primary bedroom with walk-in closet, 4 piece ensuite with a newly installed bathtub surround, plus a 4 piece main bathroom. The kitchen area provides loads of counter and cabinetry space, oversized island, stainless steel appliances, pantry, separate eating area and a cozy family room with gas fireplace. There is access off the family room to the sunny deck that overlooks the fully fenced backyard. The lower level features a bedroom that could be used as an office, dedicated laundry room, and a spacious one bedroom in-law suite with a 4 piece bathroom and separate laundry. Furnace and Hot Water Tank were upgraded in 2019. The home features a 2 car garage, large drive way that can easily accommodate multiple vehicles, central air-conditioning and u/g sprinklers. Don't miss your opportunity to view this lovely home. 24 hour notice required for all showings! (id:51532)
Tags
| Property Summary |
|---|
| Building |
|---|
| Level | Rooms | Dimensions |
|---|---|---|
| Basement | 4pc Bathroom | Measurements not available |
| Kitchen | 13 ft x 6 ft | |
| Bedroom | 10 ft x 9 ft | |
| Bedroom | 11 ft ,8 in x 9 ft ,11 in | |
| Family room | 16 ft ,4 in x 11 ft ,11 in | |
| Laundry room | 9 ft x 6 ft | |
| Main level | 4pc Bathroom | Measurements not available |
| 4pc Ensuite bath | Measurements not available | |
| Living room | 14 ft ,2 in x 11 ft | |
| Dining room | 11 ft x 11 ft | |
| Kitchen | 8 ft ,8 in x 12 ft ,6 in | |
| Primary Bedroom | 12 ft x 13 ft | |
| Bedroom | 9 ft x 11 ft | |
| Bedroom | 9 ft x 11 ft | |
| Family room | 12 ft x 15 ft |
| Features | |||||
|---|---|---|---|---|---|
| Central location | Garage(2) | Refrigerator | |||
| Washer & Dryer | Dishwasher | Window Coverings | |||
| Stove | Central air conditioning | ||||







































