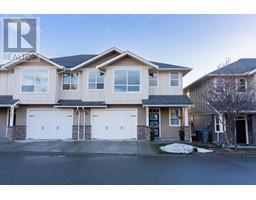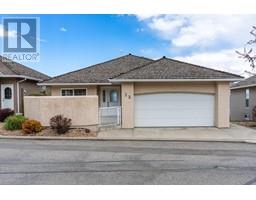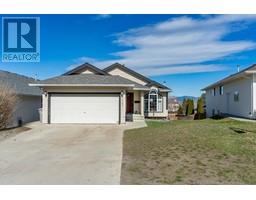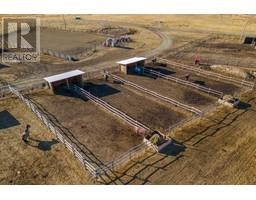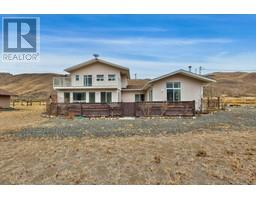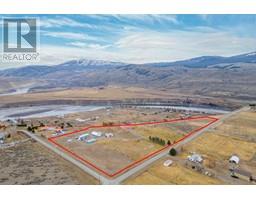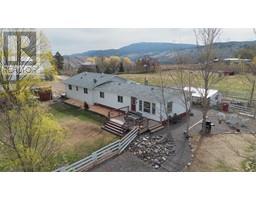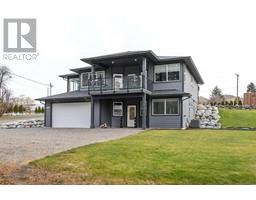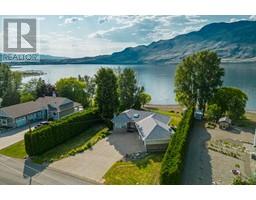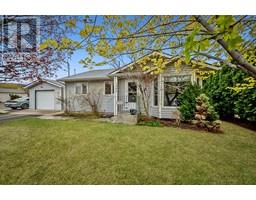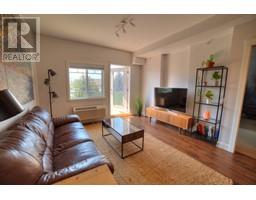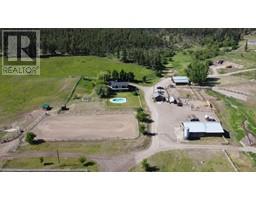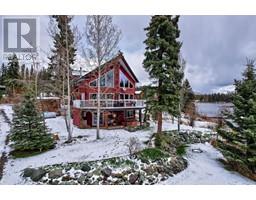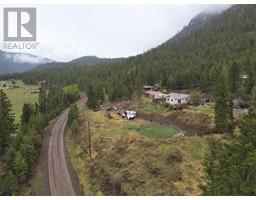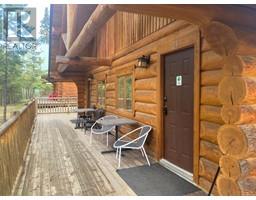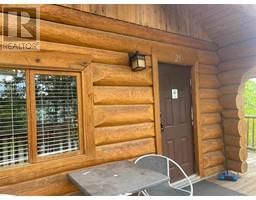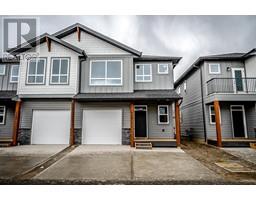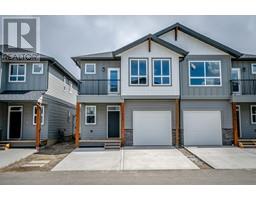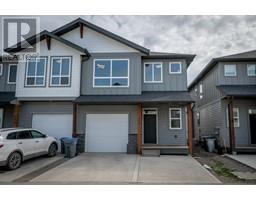2738 BEACHMOUNT CRES, Kamloops, British Columbia, CA
Address: 2738 BEACHMOUNT CRES, Kamloops, British Columbia
Summary Report Property
- MKT ID176405
- Building TypeHouse
- Property TypeSingle Family
- StatusBuy
- Added14 weeks ago
- Bedrooms4
- Bathrooms4
- Area3332 sq. ft.
- DirectionNo Data
- Added On24 Jan 2024
Property Overview
Welcome to your family's next adventure! Nestled in Westsyde, this 4-bed plus den, 3.5-bath home is a haven for family living and growth. It features towering ceilings, a heartwarming fireplace, and an open concept layout that's ideal for those memorable family gatherings. The kitchen is a chef's delight with an 8ft island, abundant cupboard space, and a walk-through pantry leading to the laundry/mudroom - a true blessing for any parent. The main floor is rounded off with a handy 2pc powder room and a den/home office. Upstairs, wake up to tranquil riverside views in the primary bedroom, complete with a luxurious 5pc ensuite and spacious walk-in closet. 2 more bedrooms and a 4pc bath are perfect for the kids. Downstairs, the fun continues with a rec room, additional play area, 3pc bath, and the 4th bedroom. Not to forget, the double garage comes with a level 2 charger and is pre-wired for a future hot tub. The back deck's breathtaking river and mountain vistas are the cherry on top! (id:51532)
Tags
| Property Summary |
|---|
| Building |
|---|
| Level | Rooms | Dimensions |
|---|---|---|
| Above | 4pc Bathroom | Measurements not available |
| 5pc Ensuite bath | Measurements not available | |
| Bedroom | 10 ft ,6 in x 11 ft | |
| Primary Bedroom | 13 ft x 15 ft ,10 in | |
| Bedroom | 10 ft ,2 in x 10 ft ,2 in | |
| Basement | 3pc Bathroom | Measurements not available |
| Bedroom | 10 ft ,2 in x 10 ft ,2 in | |
| Recreational, Games room | 17 ft x 15 ft | |
| Other | 13 ft x 12 ft | |
| Main level | 2pc Bathroom | Measurements not available |
| Foyer | 5 ft x 7 ft ,6 in | |
| Kitchen | 13 ft ,6 in x 12 ft | |
| Dining room | 13 ft x 11 ft | |
| Living room | 17 ft ,6 in x 15 ft | |
| Den | 10 ft x 12 ft | |
| Other | 12 ft x 12 ft |
| Features | |||||
|---|---|---|---|---|---|
| Garage(2) | Other | ||||














































