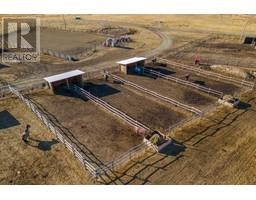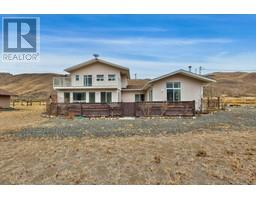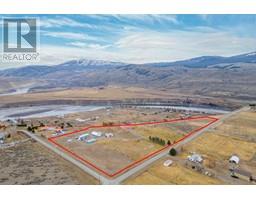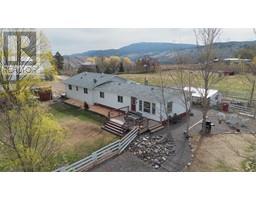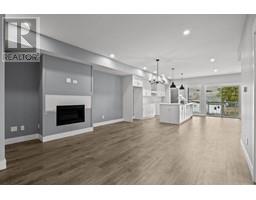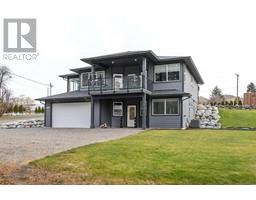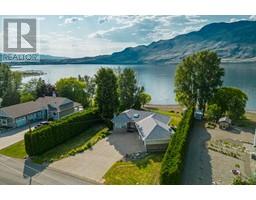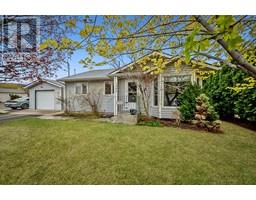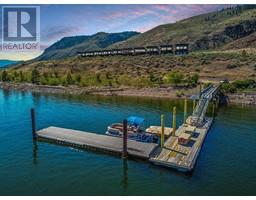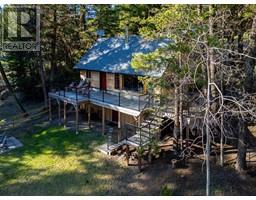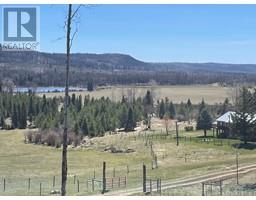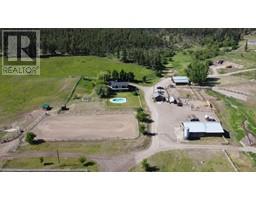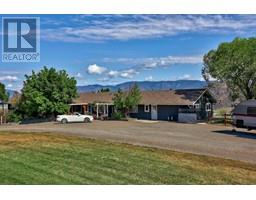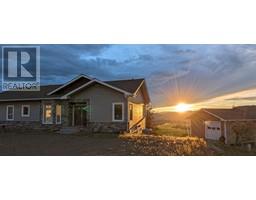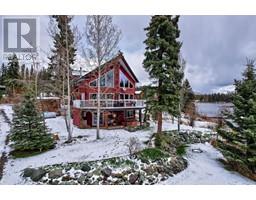275 PUETT RANCH ROAD, Kamloops, British Columbia, CA
Address: 275 PUETT RANCH ROAD, Kamloops, British Columbia
Summary Report Property
- MKT ID177554
- Building TypeHouse
- Property TypeSingle Family
- StatusBuy
- Added2 weeks ago
- Bedrooms3
- Bathrooms2
- Area2414 sq. ft.
- DirectionNo Data
- Added On01 May 2024
Property Overview
Looking for a family home that offers the perfect blend of comfort and charm? This spacious 4-bedroom, 2-bathroom, split-level residence, complete with a 2-car garage and room for toys, is nestled on a large .34-acre flat lot in the quiet neighborhood of Rayleigh. Enjoy summer days lounging by the inviting inground swimming pool or relaxing in the hot tub. Conveniently located close to an elementary school and city transit, with 2400 sq ft this home combines practicality with leisure, providing an ideal setting for family living. As you step into the main level entry, you'll be greeted by a seamless flow between the kitchen, living, and dining areas, perfect for entertaining and everyday living. The lower level offers a cozy den complete with a wood-burning fireplace and patio access for outdoor enjoyment. Additionally, the basement provides cold storage and a workshop, catering to your practical needs and hobbies. Don't miss out on this opportunity to make this your forever home! (id:51532)
Tags
| Property Summary |
|---|
| Building |
|---|
| Level | Rooms | Dimensions |
|---|---|---|
| Above | 4pc Bathroom | Measurements not available |
| Bedroom | 9 ft ,4 in x 12 ft ,2 in | |
| Other | 16 ft ,2 in x 12 ft ,1 in | |
| Other | 7 ft x 5 ft ,11 in | |
| Bedroom | 9 ft ,4 in x 12 ft ,2 in | |
| Basement | 3pc Bathroom | Measurements not available |
| Bedroom | 11 ft ,5 in x 12 ft ,2 in | |
| Laundry room | 9 ft ,10 in x 7 ft ,11 in | |
| Family room | 21 ft ,7 in x 12 ft ,1 in | |
| Main level | Foyer | 14 ft ,9 in x 13 ft ,4 in |
| Living room | 16 ft ,6 in x 13 ft ,3 in | |
| Kitchen | 16 ft ,5 in x 11 ft ,4 in | |
| Dining room | 21 ft x 11 ft ,9 in |
| Features | |||||
|---|---|---|---|---|---|
| Private setting | Garage(2) | Refrigerator | |||
| Central Vacuum | Washer & Dryer | Dishwasher | |||
| Hot Tub | Stove | Microwave | |||
| Central air conditioning | |||||






















































