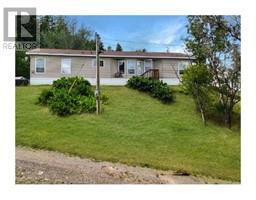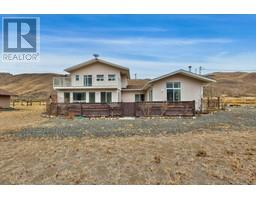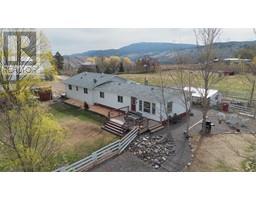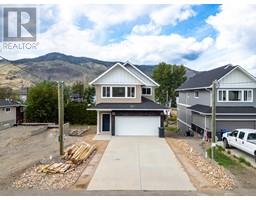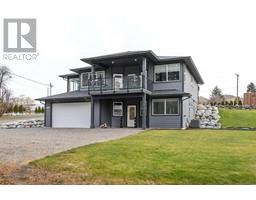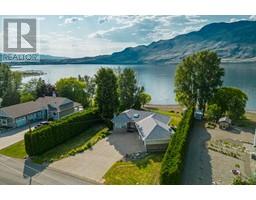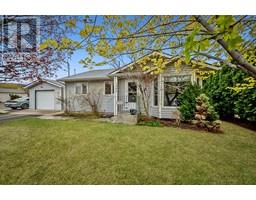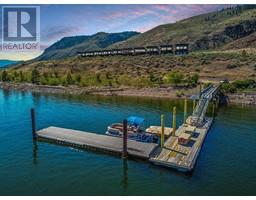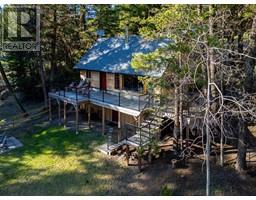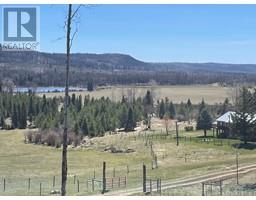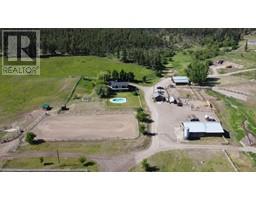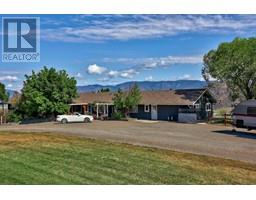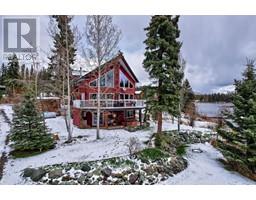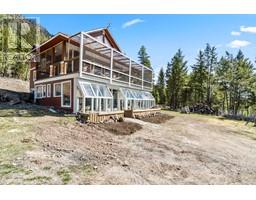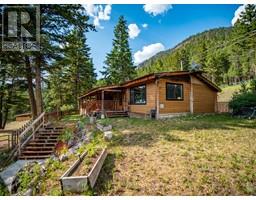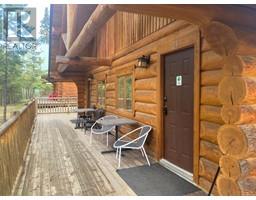3478 BRAY PLACE, Kamloops, British Columbia, CA
Address: 3478 BRAY PLACE, Kamloops, British Columbia
Summary Report Property
- MKT ID177882
- Building TypeHouse
- Property TypeSingle Family
- StatusBuy
- Added4 weeks ago
- Bedrooms4
- Bathrooms2
- Area1841 sq. ft.
- DirectionNo Data
- Added On01 May 2024
Property Overview
This well cared for home is situated in a quiet cul-de-sac, offering peace and tranquility. With 2 bedrooms upstairs, it provides comfortable living spaces for the main household. Additionally, there is a 2-bedroom in law suite with lots of natural light and modern finishes. This home is located on a pie shaped 1/3 of an acre lot with RT-2 zoning. The yard is conveniently divided with a fence, ensuring privacy and separate living areas for both the main house and the suite. The main living has access to a large covered deck. Recent updates include a recently replaced roof, HWT, and new flooring upstairs, adding a fresh and modern touch to the living space. Conveniently located close to stores in Westsyde, this home offers the perfect combination of comfort, privacy, and convenience. (id:51532)
Tags
| Property Summary |
|---|
| Building |
|---|
| Level | Rooms | Dimensions |
|---|---|---|
| Basement | 3pc Bathroom | Measurements not available |
| Living room | 16 ft ,2 in x 11 ft ,3 in | |
| Dining room | 9 ft ,4 in x 4 ft ,7 in | |
| Kitchen | 16 ft ,2 in x 6 ft ,3 in | |
| Bedroom | 15 ft x 12 ft ,2 in | |
| Bedroom | 12 ft ,6 in x 11 ft ,2 in | |
| Dining nook | 5 ft ,5 in x 6 ft ,4 in | |
| Other | 6 ft ,9 in x 3 ft | |
| Main level | 4pc Bathroom | Measurements not available |
| Foyer | 8 ft ,9 in x 6 ft ,6 in | |
| Living room | 16 ft ,2 in x 11 ft ,3 in | |
| Dining room | 9 ft ,4 in x 4 ft ,7 in | |
| Kitchen | 16 ft ,2 in x 6 ft ,3 in | |
| Bedroom | 12 ft ,7 in x 10 ft ,3 in | |
| Bedroom | 12 ft ,3 in x 11 ft ,2 in |
| Features | |||||
|---|---|---|---|---|---|
| Central location | Cul-de-sac | Carport | |||
| Street(1) | Open(1) | Refrigerator | |||
| Washer | Washer & Dryer | Dishwasher | |||
| Dryer | Stove | Microwave | |||

































