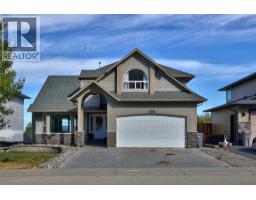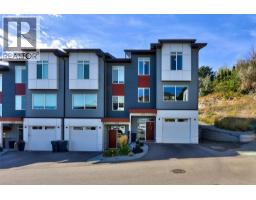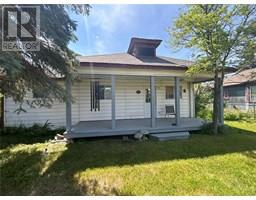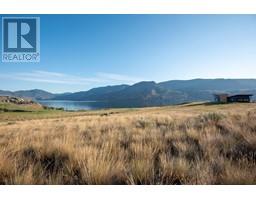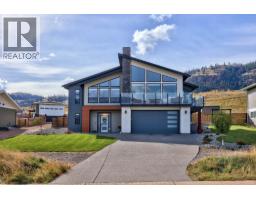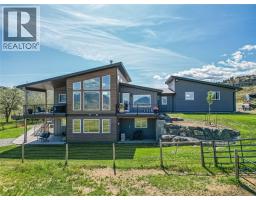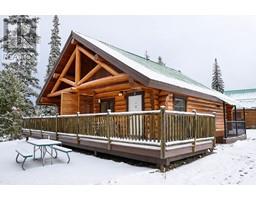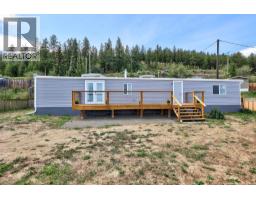3501 TRANQUILLE Road North Kamloops, Kamloops, British Columbia, CA
Address: 3501 TRANQUILLE Road, Kamloops, British Columbia
Summary Report Property
- MKT ID10358007
- Building TypeHouse
- Property TypeSingle Family
- StatusBuy
- Added8 weeks ago
- Bedrooms4
- Bathrooms3
- Area2550 sq. ft.
- DirectionNo Data
- Added On23 Aug 2025
Property Overview
Rare opportunity to own this beautiful half-acre A1-zoned property in a rural setting close to Brock, complete with a dream shop with loft built for a mechanic! This 4-bedroom + den, 2.5 bathroom home offers 2,550 sq. ft. ready for your finishing touches. The main floor has an early American farmhouse style and features a bright living room, kitchen & dining room, family room, mudroom with yard access off of the small deck/porch, full bathroom and three bedrooms. Downstairs includes a spacious family and rec room, second bathroom, bedroom & den, laundry/utility room and a separate entrance — making it easily suitable. The shop built in 2014 is truly the highlight featuring basement storage, boiler system, plumbed-in compressor, a 30-amp plug for welders, powerful exhaust fan, built-in workbench, bathroom plus an upper loft with storage rooms to relax or entertain. Enjoy year-round convenience with the breezeway connecting home and shop. Recent upgrades include newer roof (2014), brand-new hardie board siding on the house (2025) & majority of windows are new. Just minutes to Kamloops Golf & Country Club, the airport, shopping, amenities and more — this incredible rural property won’t last long! (id:51532)
Tags
| Property Summary |
|---|
| Building |
|---|
| Land |
|---|
| Level | Rooms | Dimensions |
|---|---|---|
| Third level | Loft | 18' x 19'7'' |
| Basement | Workshop | 30'11'' x 14'10'' |
| 4pc Bathroom | Measurements not available | |
| Bedroom | 12'4'' x 11'3'' | |
| Den | 10'1'' x 13'6'' | |
| Storage | 13' x 7'8'' | |
| Storage | 25'5'' x 7'8'' | |
| Laundry room | 7'10'' x 13'6'' | |
| Recreation room | 11'8'' x 14' | |
| Family room | 16'10'' x 11'5'' | |
| Main level | 2pc Bathroom | Measurements not available |
| Mud room | 7'1'' x 9'7'' | |
| Family room | 16'10'' x 11'5'' | |
| Bedroom | 12'6'' x 9'7'' | |
| 4pc Bathroom | Measurements not available | |
| Bedroom | 10'6'' x 11' | |
| Primary Bedroom | 12'11'' x 12'1'' | |
| Dining room | 9'2'' x 11'6'' | |
| Kitchen | 11'2'' x 12'6'' | |
| Living room | 22'9'' x 12'9'' |
| Features | |||||
|---|---|---|---|---|---|
| Balcony | Jacuzzi bath-tub | See Remarks | |||
| Breezeway | Attached Garage(4) | Heated Garage | |||
| RV(2) | Refrigerator | Dishwasher | |||
| Dryer | Range - Electric | Water Heater - Electric | |||
| Microwave | Hood Fan | Washer | |||
| Window air conditioner | |||||











































