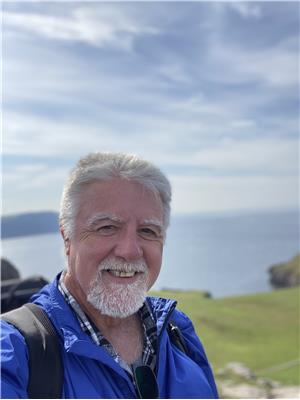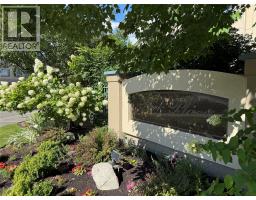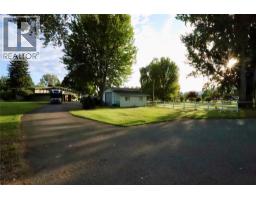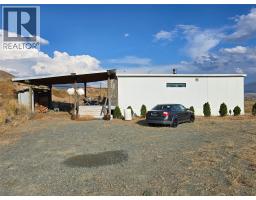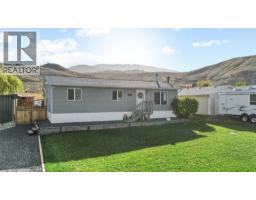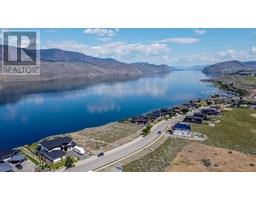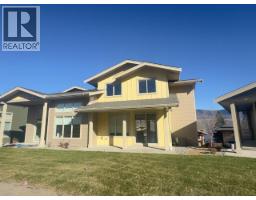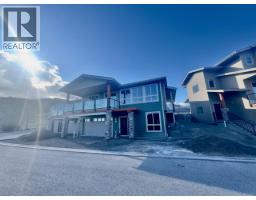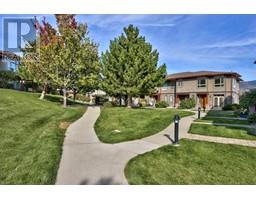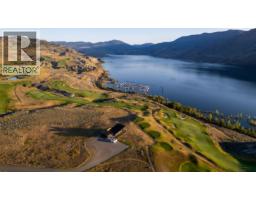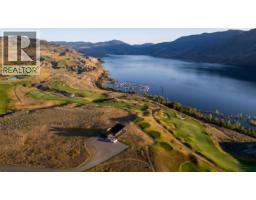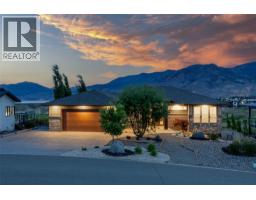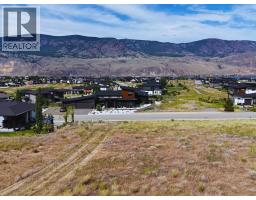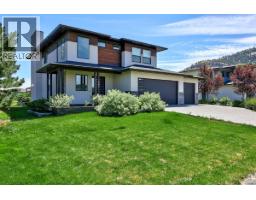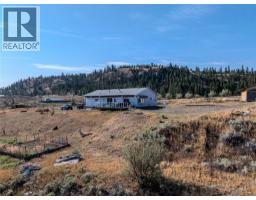371 Montego Road Rayleigh, Kamloops, British Columbia, CA
Address: 371 Montego Road, Kamloops, British Columbia
4 Beds4 Baths2290 sqftStatus: Buy Views : 516
Price
$879,000
Summary Report Property
- MKT ID10367254
- Building TypeHouse
- Property TypeSingle Family
- StatusBuy
- Added12 weeks ago
- Bedrooms4
- Bathrooms4
- Area2290 sq. ft.
- DirectionNo Data
- Added On03 Nov 2025
Property Overview
OPEN HOUSE SUNDAY NOV. 2 11am -1;30pm Wonderful Opportunity to own this 4 level split home in one of Kamloops best (and safest) communities. This 1/4 acre property has 3 bedrooms , 3 baths, Plus additional 1 bd 1 bath mortgage helper with separate entrance and easily converted back to part of the main home. Perfect summer property with In Ground Pool, Hot tub, Generous decks for amazing out door living, open floor plan, Tons of parking and RV parking, and over size garage. One block away from Rayleigh Elementary School and only 30 minutes to Sun Peaks resort. This home is definitely a Must See. (id:51532)
Tags
| Property Summary |
|---|
Property Type
Single Family
Building Type
House
Storeys
1
Square Footage
2290 sqft
Title
Freehold
Neighbourhood Name
Rayleigh
Land Size
0.23 ac|under 1 acre
Built in
1981
Parking Type
Attached Garage(2),Oversize,RV
| Building |
|---|
Bathrooms
Total
4
Interior Features
Flooring
Mixed Flooring
Building Features
Features
Level lot, Private setting, Corner Site, Balcony, Two Balconies
Style
Detached
Architecture Style
Split level entry
Split Level Style
Other
Square Footage
2290 sqft
Heating & Cooling
Cooling
Central air conditioning
Heating Type
Forced air
Utilities
Utility Sewer
Municipal sewage system
Water
Community Water User's Utility
Exterior Features
Pool Type
Inground pool
Neighbourhood Features
Community Features
Family Oriented
Amenities Nearby
Recreation, Schools, Ski area
Parking
Parking Type
Attached Garage(2),Oversize,RV
Total Parking Spaces
2
| Land |
|---|
Lot Features
Fencing
Fence
| Level | Rooms | Dimensions |
|---|---|---|
| Second level | 3pc Ensuite bath | 8'8'' x 5' |
| Bedroom | 11'5'' x 10'8'' | |
| Bedroom | 11'4'' x 11' | |
| Full bathroom | 9' x 6'4'' | |
| Primary Bedroom | 14'6'' x 14' | |
| Basement | Utility room | 9'3'' x 7' |
| Storage | 13' x 7' | |
| 3pc Bathroom | 7'8'' x 6' | |
| Bedroom | 18' x 9' | |
| Living room | 15' x 11'10'' | |
| Lower level | Family room | 18' x 11'4'' |
| 3pc Bathroom | 7'8'' x 5'4'' | |
| Other | 12'7'' x 5'6'' | |
| Main level | Foyer | 7'11'' x 6'8'' |
| Dining room | 11'10'' x 10'2'' | |
| Living room | 14'10'' x 13'3'' | |
| Kitchen | 16'2'' x 12'5'' |
| Features | |||||
|---|---|---|---|---|---|
| Level lot | Private setting | Corner Site | |||
| Balcony | Two Balconies | Attached Garage(2) | |||
| Oversize | RV | Central air conditioning | |||




















































