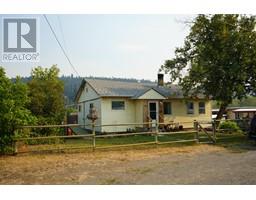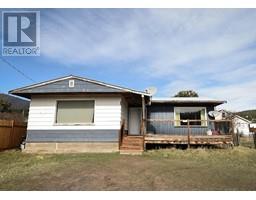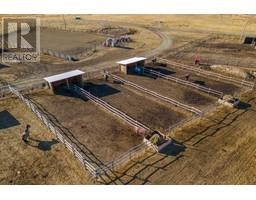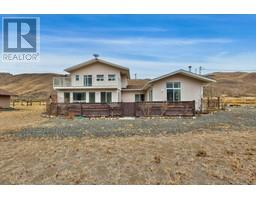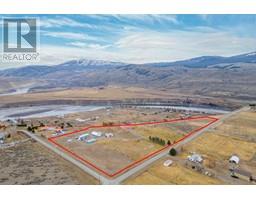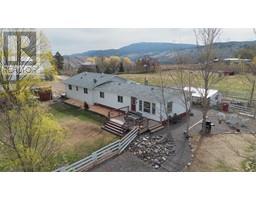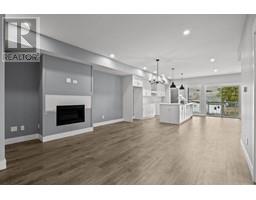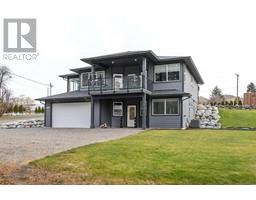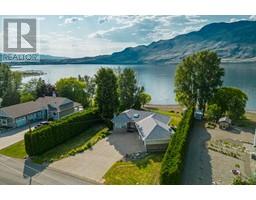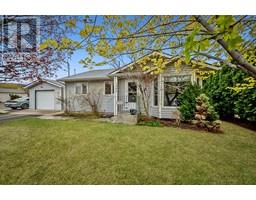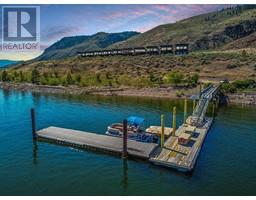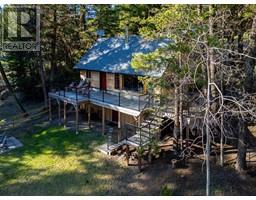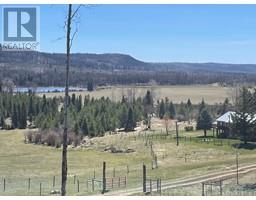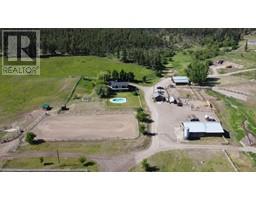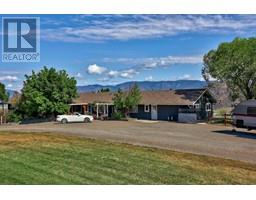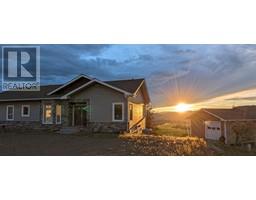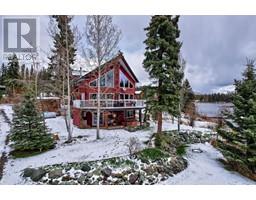445 DUFFERIN TERRACE, Kamloops, British Columbia, CA
Address: 445 DUFFERIN TERRACE, Kamloops, British Columbia
Summary Report Property
- MKT ID178400
- Building TypeHouse
- Property TypeSingle Family
- StatusBuy
- Added7 days ago
- Bedrooms4
- Bathrooms4
- Area2384 sq. ft.
- DirectionNo Data
- Added On10 May 2024
Property Overview
Nicely updated family home with suite potential found in this 4 bedroom, 4 bath cathedral style home in one of the most desirable areas of Kamloops. Inside on the main you will find a beautiful bright layout, an updated kitchen with stone counters, unique breakfast nook, comfortable dining area, large living room boasting a warm fireplace and access to the large deck to take in the Kamloops weather. Also on the main is a 5 pc updated main bath and 3 fair sized bedrooms with one having a 2pc ensuite making a perfect second master. Downstairs is the master with a 4 pc ensuite boosting a huge custom tiled shower, a finished reading nook under the stairs for the kids, a 3 pc bath and laundry area, and the rec room with a fireplace and separate entrance to the carport. Outside, the home has a nicely finished driveway, carport, perfectly landscaped yard that has two beautiful custom garden sheds, a raised garden bed, and patio and deck areas. Awesome location within walking distance to TRU, bus stop, or even walk to the farmers market and the downtown shops. Quick Possession Possible. Email L.S for info package (id:51532)
Tags
| Property Summary |
|---|
| Building |
|---|
| Level | Rooms | Dimensions |
|---|---|---|
| Basement | 3pc Bathroom | Measurements not available |
| 3pc Ensuite bath | Measurements not available | |
| Recreational, Games room | 24 ft ,7 in x 14 ft ,5 in | |
| Primary Bedroom | 17 ft ,11 in x 12 ft ,11 in | |
| Main level | Living room | 14 ft ,5 in x 16 ft ,5 in |
| Dining room | 10 ft ,1 in x 10 ft ,1 in | |
| Kitchen | 11 ft ,5 in x 20 ft | |
| Bedroom | 8 ft ,11 in x 10 ft ,9 in | |
| 5pc Bathroom | Measurements not available | |
| Bedroom | 11 ft ,3 in x 9 ft | |
| Bedroom | 10 ft ,10 in x 10 ft ,9 in | |
| 2pc Ensuite bath | Measurements not available |
| Features | |||||
|---|---|---|---|---|---|
| Carport | |||||












































