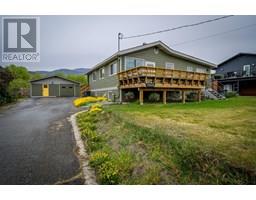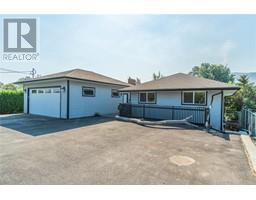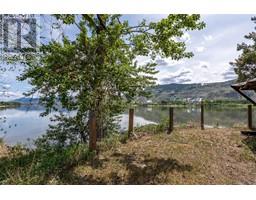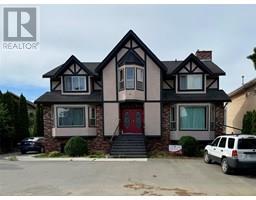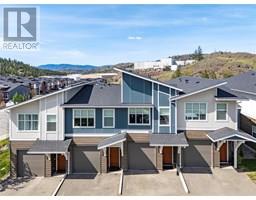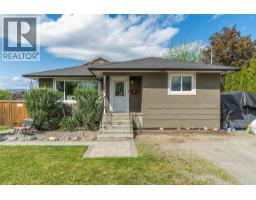768 SHUSWAP Road E Unit# 1 South Thompson Valley, Kamloops, British Columbia, CA
Address: 768 SHUSWAP Road E Unit# 1, Kamloops, British Columbia
Summary Report Property
- MKT ID10353285
- Building TypeManufactured Home
- Property TypeSingle Family
- StatusBuy
- Added8 weeks ago
- Bedrooms3
- Bathrooms2
- Area1512 sq. ft.
- DirectionNo Data
- Added On23 Jun 2025
Property Overview
This ideally located double wide 3 bedroom 2 bathroom home is perfect for anyone looking to downsize and have a peaceful piece of paradise. Nestled right in front of this quiet park, this home has the best mountain views across the river. This home has geothermal for reasonable heating and cooling. This home is bright and airy with open concept living space with double French glass doors. Well laid out kitchen with a pantry off the laundry room. Get cozy in the winter with an electric fireplace in the living room or enjoy luxurious baths in your oversized spacious 5 piece ensuite. Covered parking is a must in the winter and you have it here! No need to give up storage as there are plenty of closets inside the home as well as an 8x14 storage shed at the back of the carport. If you've been waiting and looking for your next home, look no further, this home is ready for it's next owners. This pad rent for this unit is $585/month and includes water and sewer. (id:51532)
Tags
| Property Summary |
|---|
| Building |
|---|
| Level | Rooms | Dimensions |
|---|---|---|
| Main level | Other | 9' x 4' |
| Laundry room | 8' x 7' | |
| Bedroom | 9'0'' x 11'11'' | |
| Bedroom | 12' x 10'0'' | |
| Primary Bedroom | 15'0'' x 13'0'' | |
| Living room | 20'0'' x 13'0'' | |
| Dining room | 10'0'' x 12'10'' | |
| Kitchen | 12'0'' x 10'0'' | |
| 5pc Ensuite bath | Measurements not available | |
| 4pc Bathroom | Measurements not available |
| Features | |||||
|---|---|---|---|---|---|
| Corner Site | Covered | Refrigerator | |||
| Dishwasher | Oven - Electric | Microwave | |||
| Washer & Dryer | See Remarks | ||||
























