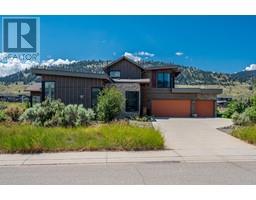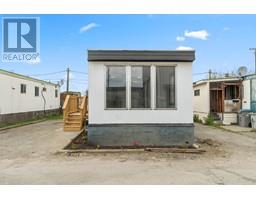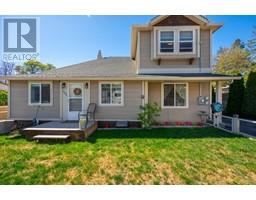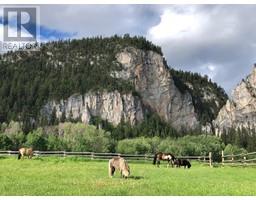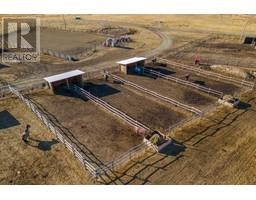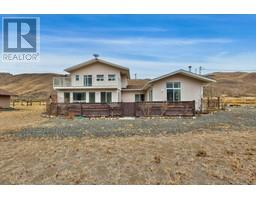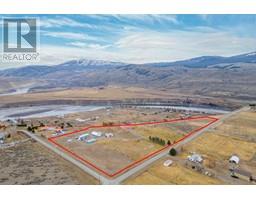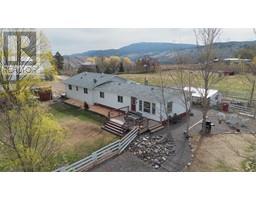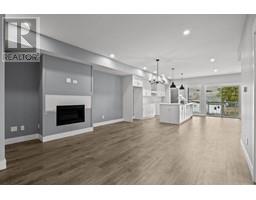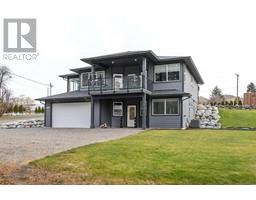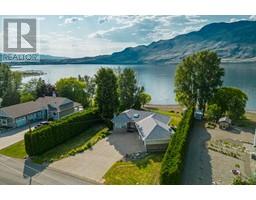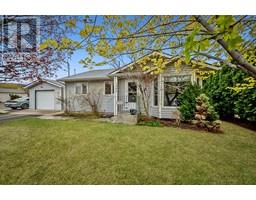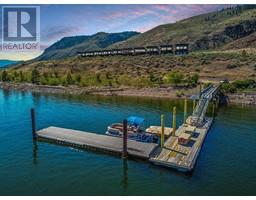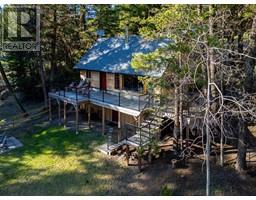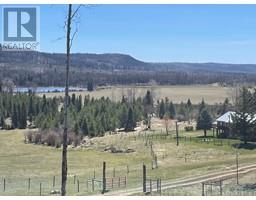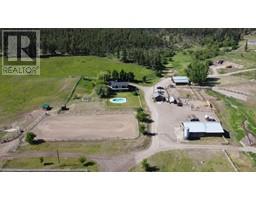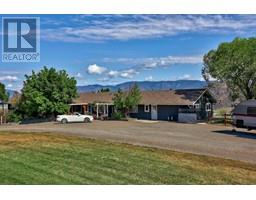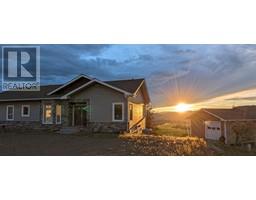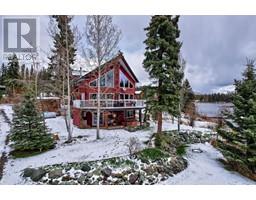782 SHERWOOD DRIVE, Kamloops, British Columbia, CA
Address: 782 SHERWOOD DRIVE, Kamloops, British Columbia
Summary Report Property
- MKT ID178324
- Building TypeHouse
- Property TypeSingle Family
- StatusBuy
- Added1 weeks ago
- Bedrooms4
- Bathrooms1
- Area1643 sq. ft.
- DirectionNo Data
- Added On08 May 2024
Property Overview
Welcome to 782 Sherwood Drive. A gorgeous 3 level split home with 4 bedrooms and one bathroom. Located in a friendly neighborhood and is close to schools, shopping, parks and recreation, making it perfect for families or even retirees. The main floor starts with a wide inviting entrance, beautiful kitchen with stainless steel appliances with rich cabinetry, dining room and large living room. Upstairs you will find 3 spacious bedrooms and a 4 pc bath with soaker tub. Downstairs has a family room, laundry room and an additional bedroom. Original hardwood flooring runs thru the home. The property is generous in size and the backyard is private and has a great patio space for entertaining family and guests. Plus, plenty of room to park your vehicles, toys and RV with the carport and the additional side parking. This home is move in ready. All measurements are approximate. (id:51532)
Tags
| Property Summary |
|---|
| Building |
|---|
| Level | Rooms | Dimensions |
|---|---|---|
| Above | 4pc Bathroom | Measurements not available |
| Bedroom | 9 ft ,1 in x 9 ft ,6 in | |
| Bedroom | 9 ft ,10 in x 12 ft ,10 in | |
| Primary Bedroom | 11 ft ,10 in x 11 ft ,9 in | |
| Basement | Bedroom | 8 ft ,10 in x 10 ft ,8 in |
| Foyer | 7 ft x 8 ft ,10 in | |
| Laundry room | 7 ft ,2 in x 8 ft ,2 in | |
| Recreational, Games room | 11 ft ,3 in x 15 ft ,7 in | |
| Main level | Kitchen | 12 ft ,8 in x 13 ft ,2 in |
| Dining room | 7 ft x 11 ft ,8 in | |
| Living room | 20 ft ,1 in x 15 ft ,7 in |
| Features | |||||
|---|---|---|---|---|---|
| Central location | Carport | Other | |||
| RV | Refrigerator | Washer & Dryer | |||
| Dishwasher | Window Coverings | Stove | |||
| Central air conditioning | |||||






































