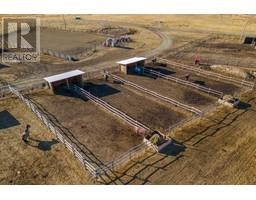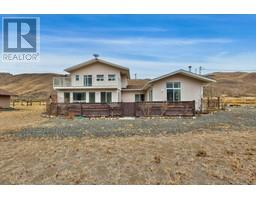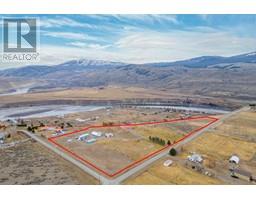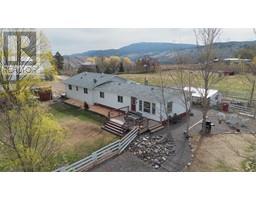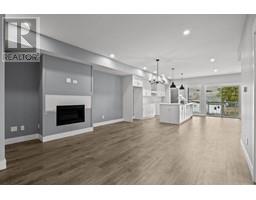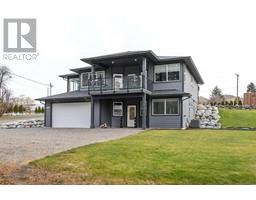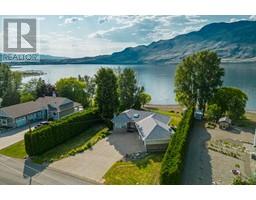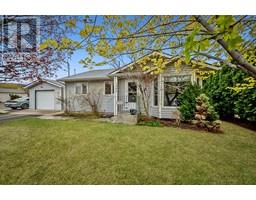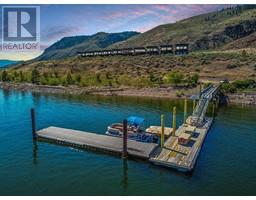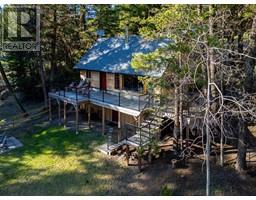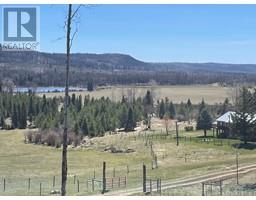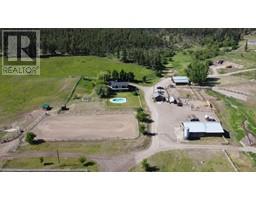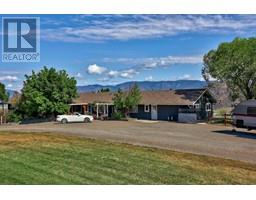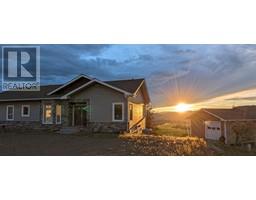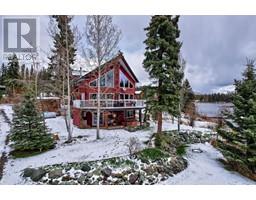916 INVERMERE CRT, Kamloops, British Columbia, CA
Address: 916 INVERMERE CRT, Kamloops, British Columbia
Summary Report Property
- MKT ID177691
- Building TypeHouse
- Property TypeSingle Family
- StatusBuy
- Added1 weeks ago
- Bedrooms3
- Bathrooms3
- Area2188 sq. ft.
- DirectionNo Data
- Added On05 May 2024
Property Overview
Open & inviting this well maintained 2188 sq. ft. home has a large open kitchen/dining/living area, 2 bedrooms, 2 bathrooms and access to a wrap around covered deck on the main floor. Currently there is a 1 bedroom, 1 bathroom in-law suite with private outside entry. This private suite could easily be converted back to a basement entry making this a 4-5 bedroom, 3 bathroom home. Laundry on both floors. Two car garage - wired 220. Two storage sheds. Full quality fencing with secure gates to the back yard on each side of the home. Two year old roof. Known for its lovely soil & flat terrain this area of Kamloops is great for gardening, walking & biking. In close proximity are many great recreational options including golfing, gyms, hiking, ball parks & swimming.*All measurements & distances are approximate & should be verified if deemed important. (id:51532)
Tags
| Property Summary |
|---|
| Building |
|---|
| Level | Rooms | Dimensions |
|---|---|---|
| Basement | 4pc Bathroom | Measurements not available |
| Foyer | 7 ft x 9 ft | |
| Kitchen | 12 ft x 13 ft | |
| Dining room | 6 ft x 10 ft | |
| Living room | 11 ft x 13 ft | |
| Bedroom | 10 ft x 11 ft ,4 in | |
| Storage | 6 ft x 10 ft | |
| Storage | 5 ft ,6 in x 12 ft ,5 in | |
| Main level | 5pc Bathroom | Measurements not available |
| 2pc Ensuite bath | Measurements not available | |
| Foyer | 7 ft x 9 ft | |
| Kitchen | 10 ft ,8 in x 13 ft ,3 in | |
| Dining nook | 6 ft x 9 ft | |
| Dining room | 13 ft ,2 in x 15 ft | |
| Living room | 17 ft x 17 ft | |
| Primary Bedroom | 12 ft x 13 ft | |
| Bedroom | 8 ft x 11 ft ,5 in | |
| Foyer | 3 ft ,11 in x 8 ft ,11 in |
| Features | |||||
|---|---|---|---|---|---|
| Open(1) | Garage(2) | RV | |||
| Refrigerator | Washer & Dryer | Dishwasher | |||
| Window Coverings | Stove | Central air conditioning | |||






































