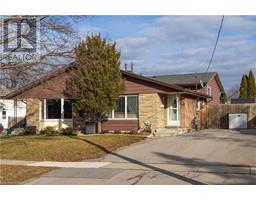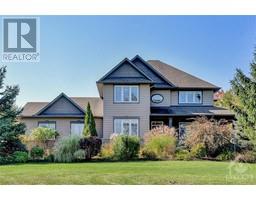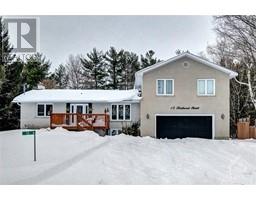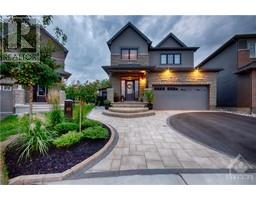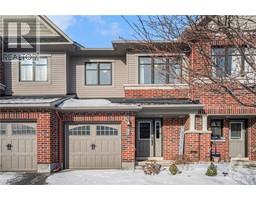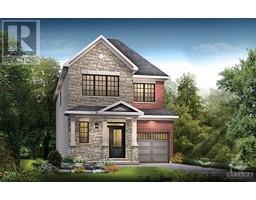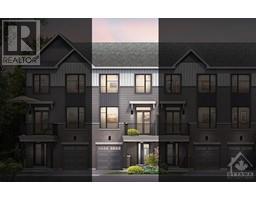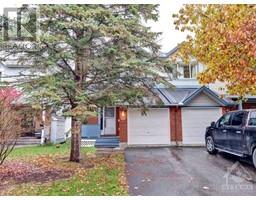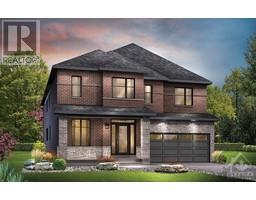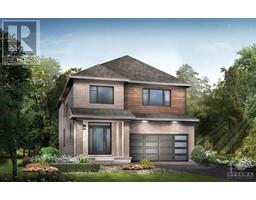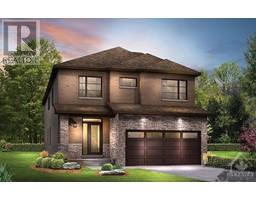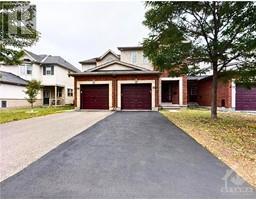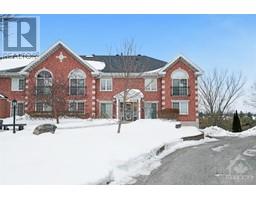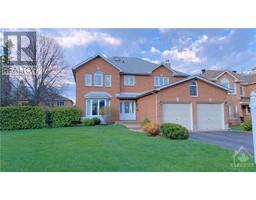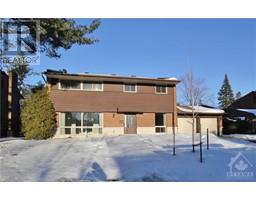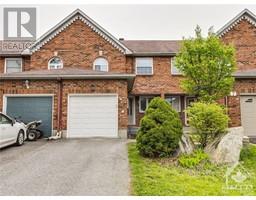60 JARLAN TERRACE Katimavik, KANATA, Ontario, CA
Address: 60 JARLAN TERRACE, Kanata, Ontario
Summary Report Property
- MKT ID1375888
- Building TypeHouse
- Property TypeSingle Family
- StatusBuy
- Added12 weeks ago
- Bedrooms3
- Bathrooms3
- Area0 sq. ft.
- DirectionNo Data
- Added On03 Feb 2024
Property Overview
Beautifully renovated bungalow with secondary dwelling unit & walk-out basement in the heart of Kanata. Inside this spacious home you will find an oversized living room area (could be closed off for den/bedroom and still have a spacious living room area). Mudroom with laundry and access to the garage. Kitchen with large eating area and access to the upper deck. Main floor also hosts a main bathroom, primary bedroom with walk in closet, sliding patio door to deck, en-suite with jacuzzi tub and double sink vanity with backlit mirror. Lower unit is stunning and fully on grade as its a walk-out, 3rd family room with fireplace, kitchen, laundry, bathroom, 2 bedrooms and large windows throughout. Lower level also has its own entrance to the outside and patio area. Lots of stunning upgrades: floors, bathrooms, doors, trim, freshly painted, windows, landscaping, decking, EV charger, just to name a few! Amazing location, next to Centurm, main bus routes, highway access, parks & great schools! (id:51532)
Tags
| Property Summary |
|---|
| Building |
|---|
| Land |
|---|
| Level | Rooms | Dimensions |
|---|---|---|
| Lower level | Family room | 14'5" x 15'8" |
| Bedroom | 10'3" x 12'5" | |
| Bedroom | 10'3" x 12'4" | |
| Kitchen | 8'4" x 7'5" | |
| Recreation room | 11'5" x 14'4" | |
| Main level | Dining room | 15'7" x 15'1" |
| Kitchen | 6'2" x 12'4" | |
| Primary Bedroom | 11'10" x 16'10" | |
| Living room | 11'10" x 26'1" |
| Features | |||||
|---|---|---|---|---|---|
| Attached Garage | Refrigerator | Dishwasher | |||
| Dryer | Microwave | Stove | |||
| Washer | Central air conditioning | ||||
































