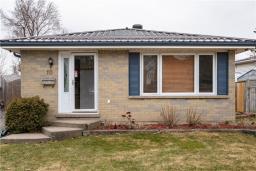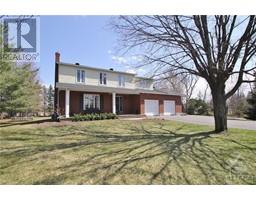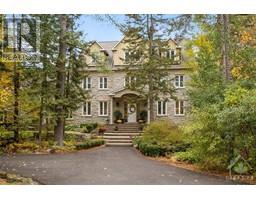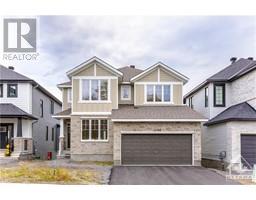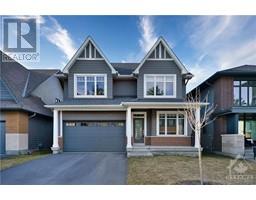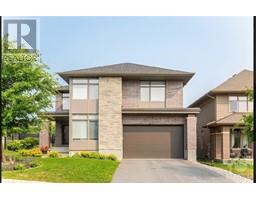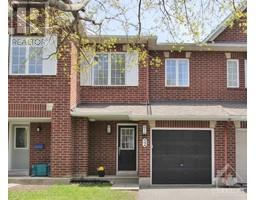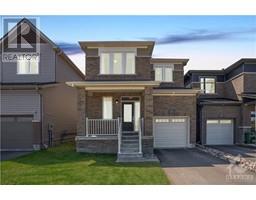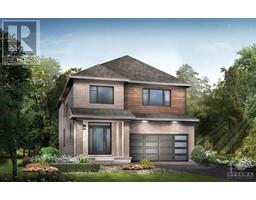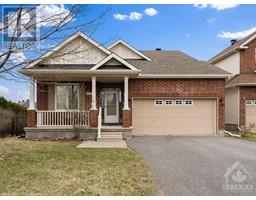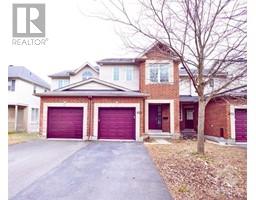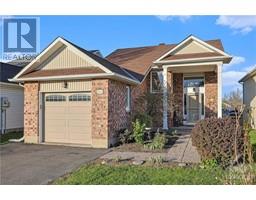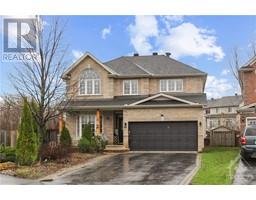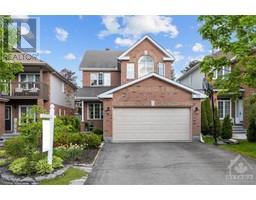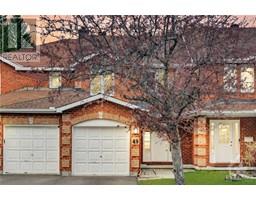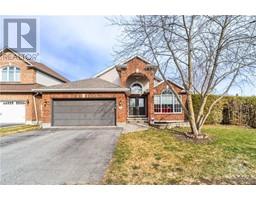44 GOULDING CRESCENT Kanata Lakes, KANATA, Ontario, CA
Address: 44 GOULDING CRESCENT, Kanata, Ontario
Summary Report Property
- MKT ID1375946
- Building TypeHouse
- Property TypeSingle Family
- StatusBuy
- Added14 weeks ago
- Bedrooms4
- Bathrooms4
- Area0 sq. ft.
- DirectionNo Data
- Added On02 Feb 2024
Property Overview
Discover your dream home in Kanata Lakes! This captivating corner-lot single-detached house seamlessly combines luxury and comfort. The main level effortlessly integrates living, dining, a gourmet kitchen with a breakfast area, and a family room, complemented by convenient main-floor laundry. Upstairs, explore four generously sized bedrooms, including a primary bedroom with a lavish 5-piece ensuite and walk-in closet. The fully finished basement is an entertainer's haven, boasting a designated home stereo area, exercise space, and a separate room perfect for a home office or hobby retreat. An additional full bath enhances functionality. Outdoors, a landscaped yard with a deck and new lawn awaits. Parking is a breeze with a 4-car driveway. Nearby amenities include a golf course, Kanata Centrum shopping, and proximity to the high-tech sector. Top-ranked schools are within reach. This is more than a home; it's a lifestyle upgrade in Kanata Lakes. 3D tour and video available. (id:51532)
Tags
| Property Summary |
|---|
| Building |
|---|
| Land |
|---|
| Level | Rooms | Dimensions |
|---|---|---|
| Second level | Primary Bedroom | 18'1" x 17'10" |
| Other | 7'9" x 5'4" | |
| 5pc Ensuite bath | 15'3" x 8'10" | |
| Bedroom | 13'2" x 11'7" | |
| Bedroom | 13'4" x 12'5" | |
| Bedroom | 12'10" x 12'5" | |
| 4pc Bathroom | 11'10" x 7'1" | |
| Basement | Recreation room | 35'2" x 17'8" |
| Office | 12'8" x 11'0" | |
| Storage | 11'0" x 8'9" | |
| 3pc Bathroom | 8'8" x 7'2" | |
| Main level | Foyer | 11'2" x 9'10" |
| Living room | 18'4" x 11'7" | |
| Dining room | 13'1" x 11'7" | |
| Kitchen | 21'6" x 16'11" | |
| Family room | 18'2" x 14'1" | |
| Laundry room | 9'3" x 6'8" | |
| Partial bathroom | 6'0" x 4'5" |
| Features | |||||
|---|---|---|---|---|---|
| Corner Site | Automatic Garage Door Opener | Attached Garage | |||
| Refrigerator | Dishwasher | Dryer | |||
| Hood Fan | Microwave | Stove | |||
| Washer | Blinds | Central air conditioning | |||
































