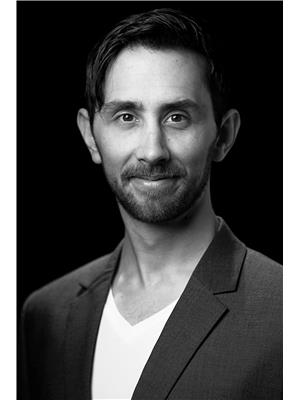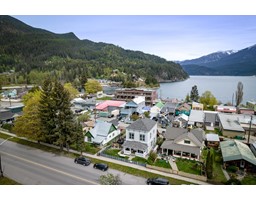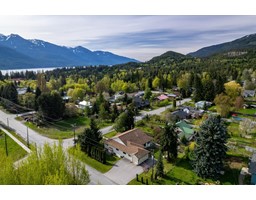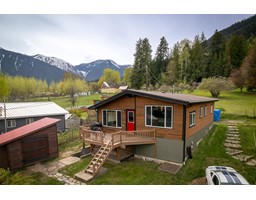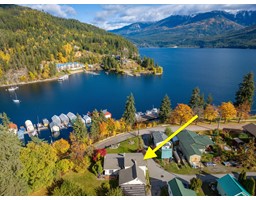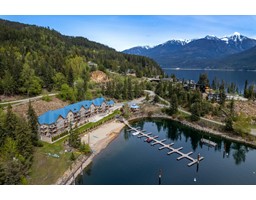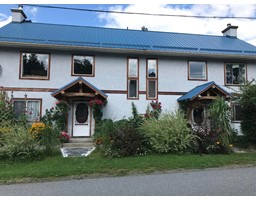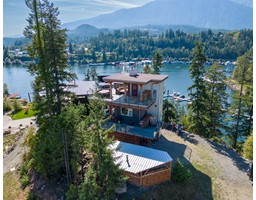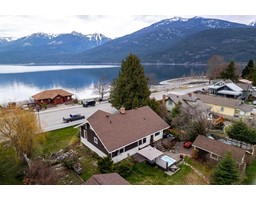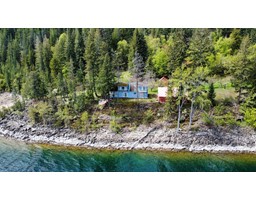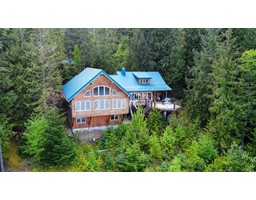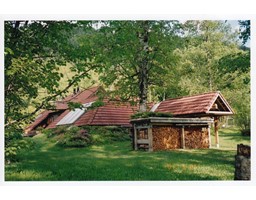6250 LAKE STREET, Kaslo, British Columbia, CA
Address: 6250 LAKE STREET, Kaslo, British Columbia
Summary Report Property
- MKT ID2476733
- Building TypeHouse
- Property TypeSingle Family
- StatusBuy
- Added1 weeks ago
- Bedrooms3
- Bathrooms3
- Area2470 sq. ft.
- DirectionNo Data
- Added On07 May 2024
Property Overview
Escape to your own private retreat, tucked away on a tranquil non-through road just minutes from Kaslo. Embrace the essence of woodland luxury in this meticulously maintained 3-bed, 3-bath home, boasting unparalleled views of nature's splendor. Discover the Outside living spaces including private trails that lead you through lush greenery to the shores of Kootenay Lake. With the fresh mountain air, secluded location, and soothing sounds of nature as your soundtrack, relaxation is inevitable. Previously utilized as a successful Bed and Breakfast, this property offers versatile spaces perfect for either private enjoyment or commercial endeavors. Indulge in the outdoor paradise that surrounds you, whether you're lounging on the secluded deck or strolling through the manicured gardens. Inside, every detail has been thoughtfully curated for comfort and efficiency. From the upgraded energy-efficient appliances to the blaze king fireplace, no expense has been spared in creating a home that radiates warmth and inspiration. Kaslo Mountain and Kootenay Lake provide a stunning backdrop with sunshine glistening over the lake, each day feels like a postcard-worthy moment. This is more than a home; it's an invitation to embrace a lifestyle defined by tranquility and opportunity. Let your imagination soar as you explore the endless potential that awaits within these walls. Welcome to your dream retreat in the heart of the Kootenays. (id:51532)
Tags
| Property Summary |
|---|
| Building |
|---|
| Level | Rooms | Dimensions |
|---|---|---|
| Lower level | Living room | 18'10 x 15'1 |
| Full bathroom | Measurements not available | |
| Bedroom | 15'9 x 15'2 | |
| Den | 8'6 x 15'2 | |
| Bedroom | 22 x 15'2 | |
| Main level | Kitchen | 12'1 x 11'4 |
| Dining room | 12'11 x 13'6 | |
| Living room | 17'9 x 16'8 | |
| Primary Bedroom | 16'7 x 13'4 | |
| Ensuite | Measurements not available | |
| Partial bathroom | Measurements not available | |
| Other | 5'2 x 3'6 | |
| Foyer | 12 x 4'2 |
| Features | |||||
|---|---|---|---|---|---|
| Park setting | Private setting | Flat site | |||
| Unknown | |||||










































